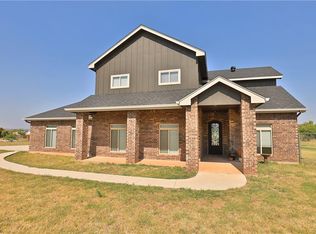Very nicely appointed custom built home. Upgraded appliances with a sonic ice maker in the kitchen. Large island in the kitchen open to the living room. Chlorine in-ground pool and 30x40 shop that opens up to the back yard and pool. Outdoor kitchen on the back porch with grill, small refrigerator and sink all built-in. This house has it all.
This property is off market, which means it's not currently listed for sale or rent on Zillow. This may be different from what's available on other websites or public sources.

