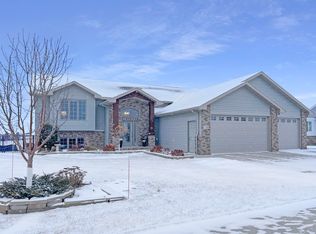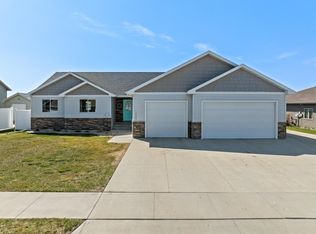Beautiful custom home with all the advantages of living in town and privacy typically only found in the country. The house is situated on the bluffs above the Minot Country Club, with south facing views of the 14th hole and the hills beyond. The views can be enjoyed from anywhere inside the house, or from the upper and lower maintenance free decks. The fully landscaped yard was well planned for year-round privacy and summer shade. The main entrance opens into a large open floor plan with vaulted ceilings and a large gas insert fireplace. The living area is open to the stunning kitchen, finished with hardwood floors and cabinets, recently upgraded Café appliances that include a 6 burner gas range and double electric ovens, and a large walk-in pantry. The private master suite has a large jetted bath, dual sinks, ceramic tile surround shower, and access to the large walk-in closet with laundry hook-ups! The second spacious bedroom is also on the main floor, next to a full bath. The fully finished walkout basement has a large living area with 9’ ceilings, efficient radiant in-floor heating, and a second fireplace. Two more queen size bedrooms with great views, full bath, laundry hook-ups, and giant storage room adjoin the living area. The attached insulated oversized three-stall garage has radiant heat, 9’ garage doors and a large window to enjoy the view and let the sun in! If you still need more room, there’s an additional 2-stall detached garage.
This property is off market, which means it's not currently listed for sale or rent on Zillow. This may be different from what's available on other websites or public sources.


