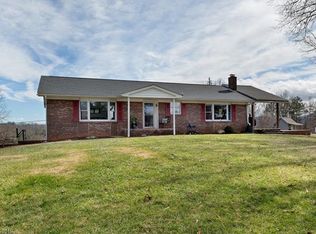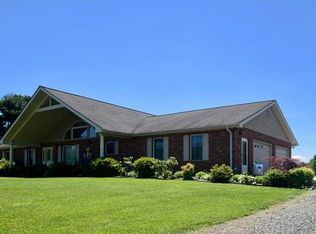Closed
$595,000
1330 Alexander Rd, Leicester, NC 28748
3beds
2,951sqft
Single Family Residence
Built in 1997
0.74 Acres Lot
$579,600 Zestimate®
$202/sqft
$3,696 Estimated rent
Home value
$579,600
$533,000 - $632,000
$3,696/mo
Zestimate® history
Loading...
Owner options
Explore your selling options
What's special
Stunning one-level showstopper tucked on a beautifully landscaped .98-acre lot in a peaceful country setting just 20 minutes from downtown Asheville. Completely updated, this 3BR/3BA home offers an open floor plan filled with sleek modern aesthetics & custom features—accent walls, built-ins, upscale lighting, a beverage bar, and a trendy fireplace insert. The chef’s kitchen shines with a custom tiled backsplash, oversized island, and a huge pantry. The luxe primary suite boasts a cedar-lined closet and spa-like bath with a gorgeous, tiled shower. Enjoy a huge 4-seasons sunroom. The real highlight? An incredible 2nd living quarters with soaring ceilings, hickory floors, a stone fireplace, partial kitchenette, full bath, laundry, separate entrance & driveway. This light-filled space is ideal for guests, multigenerational living, rental income, or unforgettable entertaining. Enjoy two expansive decks, winter mountain views, & custom charm at every turn. A true gem you won’t want to miss!
Zillow last checked: 10 hours ago
Listing updated: July 17, 2025 at 12:14pm
Listing Provided by:
Marie Reed Marie@MarieReedTeam.com,
Keller Williams Professionals Asheville,
Mark Carter,
Keller Williams Professionals Asheville
Bought with:
Heidi DuBose
Unique: A Real Estate Collective
Source: Canopy MLS as distributed by MLS GRID,MLS#: 4270051
Facts & features
Interior
Bedrooms & bathrooms
- Bedrooms: 3
- Bathrooms: 3
- Full bathrooms: 3
- Main level bedrooms: 3
Primary bedroom
- Level: Main
Bedroom s
- Level: Main
Bedroom s
- Level: Main
Bathroom full
- Level: Main
Other
- Level: Main
Breakfast
- Level: Main
Dining area
- Level: Main
Kitchen
- Level: Main
Laundry
- Level: Main
Living room
- Level: Main
Sunroom
- Level: Main
Heating
- Ductless, Heat Pump
Cooling
- Ceiling Fan(s), Heat Pump
Appliances
- Included: Bar Fridge, Dishwasher, Electric Oven, Electric Range, Electric Water Heater, Exhaust Hood, Refrigerator, Washer/Dryer
- Laundry: Laundry Room, Main Level, Other
Features
- Breakfast Bar, Kitchen Island, Open Floorplan, Pantry, Walk-In Closet(s)
- Flooring: Carpet, Tile, Vinyl, Wood
- Doors: Sliding Doors
- Windows: Skylight(s)
- Has basement: No
- Fireplace features: Bonus Room, Living Room, Propane, Other - See Remarks
Interior area
- Total structure area: 2,951
- Total interior livable area: 2,951 sqft
- Finished area above ground: 2,951
- Finished area below ground: 0
Property
Parking
- Total spaces: 8
- Parking features: Driveway, Attached Garage, Garage on Main Level
- Attached garage spaces: 2
- Uncovered spaces: 6
Features
- Levels: One
- Stories: 1
- Patio & porch: Deck, Front Porch, Patio, Rear Porch
- Has view: Yes
- View description: Mountain(s), Winter
Lot
- Size: 0.74 Acres
- Features: Level, Open Lot, Wooded
Details
- Additional structures: Shed(s), Other
- Parcel number: 970159633000000
- Zoning: OU
- Special conditions: Standard
- Other equipment: Fuel Tank(s)
- Horse amenities: None
Construction
Type & style
- Home type: SingleFamily
- Architectural style: Ranch
- Property subtype: Single Family Residence
Materials
- Vinyl
- Foundation: Crawl Space
- Roof: Shingle
Condition
- New construction: No
- Year built: 1997
Utilities & green energy
- Sewer: Septic Installed
- Water: Well
- Utilities for property: Propane
Community & neighborhood
Location
- Region: Leicester
- Subdivision: Alexander Heights
Other
Other facts
- Listing terms: Cash,Conventional
- Road surface type: Concrete, Gravel, Paved
Price history
| Date | Event | Price |
|---|---|---|
| 7/16/2025 | Sold | $595,000-8.4%$202/sqft |
Source: | ||
| 6/13/2025 | Listed for sale | $649,900-3.7%$220/sqft |
Source: | ||
| 6/4/2025 | Listing removed | $675,000$229/sqft |
Source: | ||
| 5/13/2025 | Price change | $675,000-3.4%$229/sqft |
Source: | ||
| 4/23/2025 | Price change | $699,000-5.5%$237/sqft |
Source: | ||
Public tax history
| Year | Property taxes | Tax assessment |
|---|---|---|
| 2025 | $2,701 +4.4% | $393,200 |
| 2024 | $2,587 +3.1% | $393,200 |
| 2023 | $2,510 +1.6% | $393,200 |
Find assessor info on the county website
Neighborhood: 28748
Nearby schools
GreatSchools rating
- 5/10Leicester ElementaryGrades: PK-4Distance: 1.5 mi
- 6/10Clyde A Erwin Middle SchoolGrades: 7-8Distance: 5 mi
- 3/10Clyde A Erwin HighGrades: PK,9-12Distance: 4.9 mi
Schools provided by the listing agent
- Elementary: Leicester/Eblen
- Middle: Clyde A Erwin
- High: Clyde A Erwin
Source: Canopy MLS as distributed by MLS GRID. This data may not be complete. We recommend contacting the local school district to confirm school assignments for this home.
Get pre-qualified for a loan
At Zillow Home Loans, we can pre-qualify you in as little as 5 minutes with no impact to your credit score.An equal housing lender. NMLS #10287.

