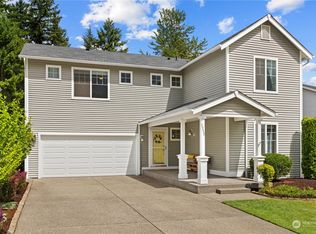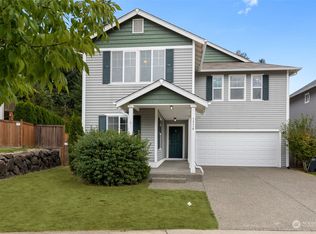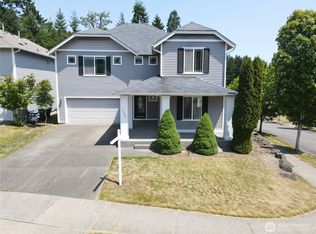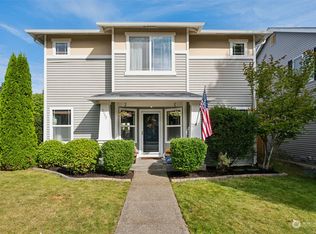Sold
Listed by:
Alexis Martz,
TRELORA Realty, Inc.
Bought with: Windermere Abode
$674,999
1330 Brackenridge Avenue, Dupont, WA 98327
5beds
3,284sqft
Single Family Residence
Built in 2010
7,718.83 Square Feet Lot
$696,900 Zestimate®
$206/sqft
$3,519 Estimated rent
Home value
$696,900
$662,000 - $732,000
$3,519/mo
Zestimate® history
Loading...
Owner options
Explore your selling options
What's special
Located in the highly coveted NW Landing Neighborhood of Dupont w/Top Rated School District, this beautiful 3284sqft home w/spacious floor plan will blow you away! Warm & inviting, light & bright; This move-in-ready gem will leave you wanting for nothing. 1 Primary Bedroom on each level w/attached bath & massive walk-in closet makes for optimal multigenerational living! Large landing & sizable bonus rooms perfect for home office, exercise, storage, & more. Enjoy the summer sun in fully fenced backyard w/easy trail access, or retreat under covered patio w/pergola! Perfectly positioned nearby endless shopping, restaurants, & natural beauty; Community Parks, Golf Courses, & 10 minutes to JBLM via conveniently close I-5! An absolute must see!
Zillow last checked: 8 hours ago
Listing updated: November 07, 2023 at 03:55pm
Listed by:
Alexis Martz,
TRELORA Realty, Inc.
Bought with:
Jordan Cain, 132203
Windermere Abode
Source: NWMLS,MLS#: 2077920
Facts & features
Interior
Bedrooms & bathrooms
- Bedrooms: 5
- Bathrooms: 4
- Full bathrooms: 3
- 1/2 bathrooms: 1
- Main level bedrooms: 1
Primary bedroom
- Level: Second
Primary bedroom
- Level: Main
Bedroom
- Level: Second
Bedroom
- Level: Second
Bedroom
- Level: Second
Bathroom full
- Level: Second
Bathroom full
- Level: Second
Bathroom full
- Level: Main
Other
- Level: Main
Den office
- Level: Second
Other
- Level: Second
Family room
- Level: Main
Kitchen with eating space
- Level: Main
Living room
- Level: Main
Heating
- Fireplace(s), Forced Air
Cooling
- None
Appliances
- Included: Dishwasher_, GarbageDisposal_, Microwave_, Refrigerator_, StoveRange_, Dishwasher, Garbage Disposal, Microwave, Refrigerator, StoveRange, Water Heater: Tankless Water Heater, Water Heater Location: Garage
Features
- Bath Off Primary, Ceiling Fan(s)
- Flooring: Laminate, Carpet, Laminate Tile
- Windows: Double Pane/Storm Window
- Basement: None
- Number of fireplaces: 1
- Fireplace features: Electric, Main Level: 1, Fireplace
Interior area
- Total structure area: 3,284
- Total interior livable area: 3,284 sqft
Property
Parking
- Total spaces: 2
- Parking features: Driveway, Attached Garage, Off Street
- Attached garage spaces: 2
Features
- Levels: Two
- Stories: 2
- Patio & porch: Laminate Hardwood, Laminate Tile, Wall to Wall Carpet, Second Primary Bedroom, Bath Off Primary, Ceiling Fan(s), Double Pane/Storm Window, Walk-In Closet(s), Fireplace, Water Heater
- Has view: Yes
- View description: Territorial
Lot
- Size: 7,718 sqft
- Features: Adjacent to Public Land, Curbs, Paved, Sidewalk, Cabana/Gazebo, Fenced-Fully, Outbuildings, Patio
- Topography: Level,SteepSlope
- Residential vegetation: Garden Space
Details
- Parcel number: 3001180270
- Zoning description: Dupont R-4 | Single Family Residential,Jurisdiction: City
- Special conditions: Standard
Construction
Type & style
- Home type: SingleFamily
- Property subtype: Single Family Residence
Materials
- Metal/Vinyl, Wood Siding, Wood Products
- Foundation: Poured Concrete
- Roof: Composition
Condition
- Very Good
- Year built: 2010
Utilities & green energy
- Electric: Company: Puget Sound Energy
- Sewer: Sewer Connected, Company: Pierce County Sewer
- Water: Public, Company: City of Dupont
Community & neighborhood
Community
- Community features: Athletic Court, CCRs, Park, Playground, Trail(s)
Location
- Region: Dupont
- Subdivision: Dupont
HOA & financial
HOA
- HOA fee: $44 monthly
Other
Other facts
- Listing terms: Cash Out,Conventional,FHA,VA Loan
- Cumulative days on market: 629 days
Price history
| Date | Event | Price |
|---|---|---|
| 11/7/2023 | Sold | $674,999-0.7%$206/sqft |
Source: | ||
| 8/29/2023 | Pending sale | $679,999$207/sqft |
Source: | ||
| 8/16/2023 | Contingent | $679,999$207/sqft |
Source: | ||
| 8/4/2023 | Price change | $679,999-1.4%$207/sqft |
Source: | ||
| 6/29/2023 | Listed for sale | $689,999$210/sqft |
Source: | ||
Public tax history
| Year | Property taxes | Tax assessment |
|---|---|---|
| 2024 | $5,168 +1.7% | $651,600 +3.2% |
| 2023 | $5,080 -0.2% | $631,700 -2% |
| 2022 | $5,090 +0.1% | $644,500 +14.9% |
Find assessor info on the county website
Neighborhood: 98327
Nearby schools
GreatSchools rating
- 8/10Chloe Clark Elementary SchoolGrades: K-3Distance: 2.1 mi
- 7/10Pioneer Middle SchoolGrades: 6-8Distance: 1.7 mi
- 9/10Steilacoom High SchoolGrades: 9-12Distance: 7.9 mi
Schools provided by the listing agent
- Elementary: Chloe Clark Elem
- Middle: Pioneer Mid
- High: Steilacoom High
Source: NWMLS. This data may not be complete. We recommend contacting the local school district to confirm school assignments for this home.

Get pre-qualified for a loan
At Zillow Home Loans, we can pre-qualify you in as little as 5 minutes with no impact to your credit score.An equal housing lender. NMLS #10287.
Sell for more on Zillow
Get a free Zillow Showcase℠ listing and you could sell for .
$696,900
2% more+ $13,938
With Zillow Showcase(estimated)
$710,838


