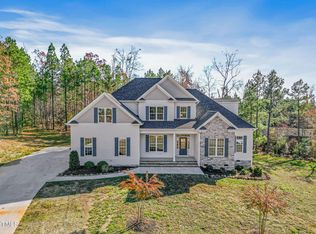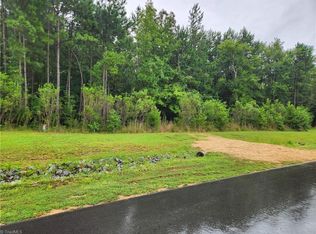Sold for $870,000 on 06/18/24
$870,000
1330 Cedar Grove Rd, Pittsboro, NC 27312
4beds
3,073sqft
Single Family Residence, Residential
Built in 2018
2.22 Acres Lot
$906,000 Zestimate®
$283/sqft
$3,188 Estimated rent
Home value
$906,000
$806,000 - $1.01M
$3,188/mo
Zestimate® history
Loading...
Owner options
Explore your selling options
What's special
Custom home by Mid-South Builders completed in 2018. Cedar Mountain is the newer custom section at the back of Cedar Grove. Gorgeous peaceful setting on 2.2 acres. Transitional floorplan with lots of windows and light. First floor Primary suite with large custom walk-in closet. Second floor has 3BR or 2BR plus bonus/rec room/office. Family room w/vaulted ceiling and gas fireplace. Screened porch with ceiling fan. Enjoy views of the gardens, wooded privacy and starry skies from the wraparound deck and hot tub. Private trail into the woods. All appliances convey, including washer, dryer, refrigerator, freezer in garage, generator, and hot tub. Rinnai tankless water heater. Honeywell security system. Central vac. No HOA and low Chatham County taxes. 20 min to downtown Chapel Hill/Carrboro, UNC hospital, and Pittsboro.
Zillow last checked: 8 hours ago
Listing updated: October 28, 2025 at 12:21am
Listed by:
Kim Solomon 919-201-5544,
EXP Realty LLC
Bought with:
Graham Dixon, 271848
Allen Tate/Raleigh-Glenwood
Source: Doorify MLS,MLS#: 10029368
Facts & features
Interior
Bedrooms & bathrooms
- Bedrooms: 4
- Bathrooms: 3
- Full bathrooms: 3
Heating
- Forced Air, Propane
Cooling
- Central Air
Appliances
- Included: Dishwasher, Dryer, ENERGY STAR Qualified Appliances, Gas Range, Ice Maker, Microwave, Oven, Refrigerator, Stainless Steel Appliance(s), Tankless Water Heater, Washer, Water Purifier
- Laundry: Laundry Room, Main Level
Features
- Cathedral Ceiling(s), Ceiling Fan(s), Central Vacuum, Eat-in Kitchen, Entrance Foyer, Granite Counters, High Speed Internet, Kitchen Island, Open Floorplan, Pantry, Master Downstairs, Smooth Ceilings, Storage, Tray Ceiling(s), Walk-In Closet(s), Walk-In Shower, Water Closet
- Flooring: Carpet, Ceramic Tile, Hardwood
- Number of fireplaces: 1
- Fireplace features: Family Room, Gas, Propane
Interior area
- Total structure area: 3,073
- Total interior livable area: 3,073 sqft
- Finished area above ground: 3,073
- Finished area below ground: 0
Property
Parking
- Total spaces: 6
- Parking features: Attached, Driveway, Garage, Garage Door Opener, Inside Entrance
- Attached garage spaces: 2
- Uncovered spaces: 4
Features
- Levels: One and One Half
- Stories: 2
- Patio & porch: Deck, Front Porch, Screened, Wrap Around
- Exterior features: Garden, Gas Grill, Rain Gutters
- Has view: Yes
Lot
- Size: 2.22 Acres
- Features: Back Yard, Front Yard, Garden, Hardwood Trees, Landscaped
Details
- Parcel number: 0091954
- Special conditions: Standard
Construction
Type & style
- Home type: SingleFamily
- Architectural style: Transitional
- Property subtype: Single Family Residence, Residential
Materials
- Fiber Cement, Foam Insulation
- Foundation: Pillar/Post/Pier, See Remarks
- Roof: Shingle
Condition
- New construction: No
- Year built: 2018
Details
- Builder name: Mid-South Builders Inc.
Utilities & green energy
- Sewer: Septic Tank
- Water: Private, Well
Community & neighborhood
Location
- Region: Pittsboro
- Subdivision: Cedar Mountain
Price history
| Date | Event | Price |
|---|---|---|
| 9/10/2024 | Listing removed | $3,200$1/sqft |
Source: Zillow Rentals | ||
| 8/10/2024 | Price change | $3,200-3%$1/sqft |
Source: Zillow Rentals | ||
| 8/7/2024 | Price change | $3,300-5.7%$1/sqft |
Source: Zillow Rentals | ||
| 7/20/2024 | Price change | $3,500-12.5%$1/sqft |
Source: Zillow Rentals | ||
| 6/28/2024 | Listed for rent | $4,000$1/sqft |
Source: Zillow Rentals | ||
Public tax history
| Year | Property taxes | Tax assessment |
|---|---|---|
| 2024 | $4,015 +8.6% | $454,663 |
| 2023 | $3,696 +3.8% | $454,663 |
| 2022 | $3,560 +1.3% | $454,663 |
Find assessor info on the county website
Neighborhood: 27312
Nearby schools
GreatSchools rating
- 7/10Perry W Harrison ElementaryGrades: PK-5Distance: 3 mi
- 4/10Margaret B. Pollard Middle SchoolGrades: 6-8Distance: 3.6 mi
- 8/10Northwood HighGrades: 9-12Distance: 6.6 mi
Schools provided by the listing agent
- Elementary: Chatham - Perry Harrison
- Middle: Chatham - Margaret B Pollard
- High: Chatham - Northwood
Source: Doorify MLS. This data may not be complete. We recommend contacting the local school district to confirm school assignments for this home.

Get pre-qualified for a loan
At Zillow Home Loans, we can pre-qualify you in as little as 5 minutes with no impact to your credit score.An equal housing lender. NMLS #10287.
Sell for more on Zillow
Get a free Zillow Showcase℠ listing and you could sell for .
$906,000
2% more+ $18,120
With Zillow Showcase(estimated)
$924,120
