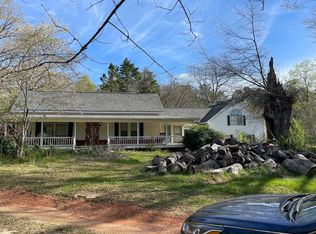Closed
$467,500
1330 Center Point Rd, Carrollton, GA 30117
3beds
2,506sqft
Single Family Residence
Built in 1987
4.12 Acres Lot
$470,400 Zestimate®
$187/sqft
$2,406 Estimated rent
Home value
$470,400
$419,000 - $532,000
$2,406/mo
Zestimate® history
Loading...
Owner options
Explore your selling options
What's special
This Remodeled GEM Is Literally Close To Everything! 10-15 Mins Outside Of Downtown Carrollton And Just 10-20 Minutes From I-20 In Temple Or Bremen. Tanner Medical Center, University Of West GA, Carrollton Center For The Arts, Southeastern Quilt And Textile Museum, Bremen's Sewell Mill Textile Exhibit, The Carrollton Greenbelt, Little Tallapoosa Park, Little Tallapoosa River Kayak Rentals At Lazy River Of West Georgia, John Tanner State Park, & A Short Drive To Newnan's Historic Banning Mills. Not Only That, But Tons Of Eateries, Shopping, & Groceries. New Lighting, New Flooring, New Plumbing Fixtures, New Tile Backsplash, New Granite Countertops, New Stainless Steel Appliances Including The Refrigerator, Fresh Interior Paint, & New Custom-Made Board And Batten Shutters For The Larger Windows, And All New Deck Boards, Railing, And Stairs On The Back Porch. 3 Bedrooms, 3 Full Bathrooms, Large Owner's Suite With On Suite Bathroom And Walk In Closet, A Sizeable Separate Dining Room, A Breakfast Nook In The Kitchen, An Enormous Living Room, A Small Office Area That Could Be A Really Large Pantry Or Small Bedroom, A Sunroom, Two Ample Bedrooms And A Full Bath Upstairs, And A Huge Upstairs Bonus Room And A Full Unfinished Basement With A Boat Garage! All That And It Sits On 4.12 +/- Mostly Wooded Acres! No Blind Offers - Must Send Interior Pic To Prove You've Been There!! Not A Short Sale Or Foreclosure. Closing At Cohen Law Hiram, Ga. Listing Agent Holds Interest In Selling LLC. This One Is Eligible For All Types Of Financing!
Zillow last checked: 8 hours ago
Listing updated: April 18, 2025 at 04:04pm
Listed by:
Craig Summers 404-374-1620,
Chapman Hall Realtors
Bought with:
Sean Peterson, 355949
Keller Williams Realty
Source: GAMLS,MLS#: 10455845
Facts & features
Interior
Bedrooms & bathrooms
- Bedrooms: 3
- Bathrooms: 3
- Full bathrooms: 3
- Main level bathrooms: 2
- Main level bedrooms: 1
Dining room
- Features: Seats 12+, Separate Room
Kitchen
- Features: Breakfast Area, Breakfast Bar, Breakfast Room, Pantry
Heating
- Central, Forced Air, Propane
Cooling
- Ceiling Fan(s), Central Air, Electric
Appliances
- Included: Dishwasher, Gas Water Heater, Microwave, Oven/Range (Combo), Refrigerator
- Laundry: In Kitchen
Features
- Double Vanity, Master On Main Level, Rear Stairs, Split Bedroom Plan, Walk-In Closet(s)
- Flooring: Carpet, Hardwood, Vinyl
- Windows: Storm Window(s)
- Basement: Boat Door,Daylight,Exterior Entry,Full,Unfinished
- Attic: Pull Down Stairs
- Number of fireplaces: 1
- Fireplace features: Living Room
- Common walls with other units/homes: No Common Walls
Interior area
- Total structure area: 2,506
- Total interior livable area: 2,506 sqft
- Finished area above ground: 2,506
- Finished area below ground: 0
Property
Parking
- Total spaces: 2
- Parking features: Attached, Garage, Garage Door Opener, Kitchen Level, Side/Rear Entrance
- Has attached garage: Yes
Features
- Levels: Two
- Stories: 2
- Patio & porch: Deck, Porch
- Body of water: None
Lot
- Size: 4.12 Acres
- Features: Corner Lot, Level
- Residential vegetation: Wooded
Details
- Parcel number: 105 0048
- Special conditions: As Is,Investor Owned,No Disclosure
Construction
Type & style
- Home type: SingleFamily
- Architectural style: Traditional
- Property subtype: Single Family Residence
Materials
- Wood Siding
- Foundation: Slab
- Roof: Composition
Condition
- Resale
- New construction: No
- Year built: 1987
Utilities & green energy
- Sewer: Septic Tank
- Water: Well
- Utilities for property: Cable Available, Electricity Available, High Speed Internet, Phone Available, Propane
Community & neighborhood
Security
- Security features: Smoke Detector(s)
Community
- Community features: None
Location
- Region: Carrollton
- Subdivision: None
HOA & financial
HOA
- Has HOA: No
- Services included: None
Other
Other facts
- Listing agreement: Exclusive Right To Sell
- Listing terms: 1031 Exchange,Cash,Conventional,Fannie Mae Approved,FHA,Freddie Mac Approved,Georgia Housing and Finance Authority,USDA Loan,VA Loan
Price history
| Date | Event | Price |
|---|---|---|
| 4/18/2025 | Sold | $467,500+0.6%$187/sqft |
Source: | ||
| 3/30/2025 | Pending sale | $464,900$186/sqft |
Source: | ||
| 3/23/2025 | Price change | $464,900-1.1%$186/sqft |
Source: | ||
| 3/17/2025 | Listed for sale | $469,900$188/sqft |
Source: | ||
| 2/22/2025 | Pending sale | $469,900$188/sqft |
Source: | ||
Public tax history
| Year | Property taxes | Tax assessment |
|---|---|---|
| 2024 | $3,762 +7.2% | $166,284 +12.1% |
| 2023 | $3,510 +30% | $148,288 +37.8% |
| 2022 | $2,700 +15.2% | $107,645 +17.7% |
Find assessor info on the county website
Neighborhood: 30117
Nearby schools
GreatSchools rating
- 4/10Sharp Creek Elementary SchoolGrades: PK-5Distance: 1.2 mi
- 4/10Mt. Zion Middle SchoolGrades: 6-8Distance: 6.7 mi
- 9/10Mt. Zion High SchoolGrades: 9-12Distance: 6.1 mi
Schools provided by the listing agent
- Elementary: Sharp Creek
- Middle: Temple
- High: Temple
Source: GAMLS. This data may not be complete. We recommend contacting the local school district to confirm school assignments for this home.
Get a cash offer in 3 minutes
Find out how much your home could sell for in as little as 3 minutes with a no-obligation cash offer.
Estimated market value$470,400
Get a cash offer in 3 minutes
Find out how much your home could sell for in as little as 3 minutes with a no-obligation cash offer.
Estimated market value
$470,400
