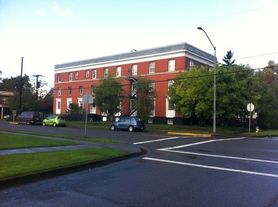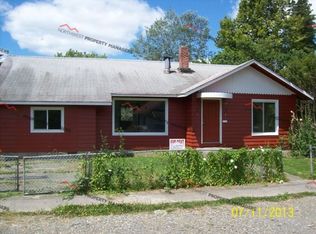Welcome to 1330 Central Blvd a charming 2-bedroom, 1-bathroom home located in the heart of Centralia, WA. This home offers a comfortable living space with the convenience of on-street parking and the warmth of gas heating. The kitchen comes equipped with a stove and refrigerator, perfect for all your culinary needs. The property also includes washer/dryer hookups for your laundry needs. Enjoy the outdoors in the partially fenced yard, which offers a great space for relaxation. Please note, tenants are responsible for all utilities and lawn care, ensuring the property is maintained to your standards. A security deposit of $1300.00 is required, along with a non-refundable admin fee of $350.00. Please be aware, no pets are allowed and satellite dishes are not permitted. This home is offered with a 6 month lease.
AVAILABLE DATE IS AN APPROXIMATE DATE ONLY & CAN CHANGE
In person applications are $50.00 ; Online applications are $50 plus $5 processing fee.
House for rent
$1,250/mo
1330 Central Blvd, Centralia, WA 98531
2beds
1,040sqft
Price may not include required fees and charges.
Single family residence
Available now
No pets
-- A/C
-- Laundry
On street parking
-- Heating
What's special
On-street parkingComfortable living spacePartially fenced yardGas heating
- 26 days
- on Zillow |
- -- |
- -- |
Travel times
Looking to buy when your lease ends?
Consider a first-time homebuyer savings account designed to grow your down payment with up to a 6% match & 3.83% APY.
Facts & features
Interior
Bedrooms & bathrooms
- Bedrooms: 2
- Bathrooms: 1
- Full bathrooms: 1
Appliances
- Included: WD Hookup
Features
- WD Hookup
Interior area
- Total interior livable area: 1,040 sqft
Property
Parking
- Parking features: On Street
- Details: Contact manager
Features
- Exterior features: $1300.00 Security Deposit, $350.00 Non refundable Admin fee, 6 month lease, AVAILABLE DATE IS AN APPROXIMATE DATE ONLY & CAN CHANGE In person applications are $50.00 ; Online applications are $50 plus $5 processing fee., Lawn, NO satellite dish allowed, No Utilities included in rent, Sat TV not included in rent, stove/refer
- Fencing: Fenced Yard
Details
- Parcel number: 002833012011
Construction
Type & style
- Home type: SingleFamily
- Property subtype: Single Family Residence
Community & HOA
Location
- Region: Centralia
Financial & listing details
- Lease term: Contact For Details
Price history
| Date | Event | Price |
|---|---|---|
| 9/9/2025 | Listed for rent | $1,250+51.5%$1/sqft |
Source: Zillow Rentals | ||
| 6/14/2018 | Listing removed | $825$1/sqft |
Source: T.J. Guyer, Inc. | ||
| 6/11/2018 | Price change | $825+10%$1/sqft |
Source: T.J. Guyer, Inc. | ||
| 6/8/2018 | Listed for rent | $750$1/sqft |
Source: T.J. Guyer, Inc. | ||

