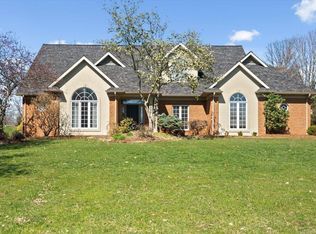Closed
$490,000
1330 Cobblestone Rd, Jasper, IN 47546
4beds
3,654sqft
Single Family Residence
Built in 1994
0.57 Acres Lot
$528,900 Zestimate®
$--/sqft
$2,899 Estimated rent
Home value
$528,900
$502,000 - $555,000
$2,899/mo
Zestimate® history
Loading...
Owner options
Explore your selling options
What's special
Prime location and meticulously maintained describes this beautiful 4 bedroom, 3.5 bath home with finished basement. It is conveniently located close to schools, shopping, the walking path, and the Parklands and is in immaculate condition. The updated kitchen features custom cabinetry with lots of storage, granite counters and peninsula, and stainless steel appliances. It opens to a built in breakfast nook and a cozy great room with gas log fireplace. The dining room is close by and is flanked with beautiful French doors. Inside the front door is the office featuring custom built-in shelving. The large laundry room and renovated half bath complete the main level. Upstairs you will find the main bedroom ensuite on the west end and 3 additional spacious bedrooms on the other end separated by a full bathroom. The finished basement provides the perfect entertaining space with a snack bar area and 3 additional rooms for tv watching, lounging and recreation. And don't forget the backyard where you can relax in the screened porch area or play basketball in the privacy of your yard. You will fall in love with all the extras and amenities in this quality built home.
Zillow last checked: 8 hours ago
Listing updated: July 03, 2023 at 05:38pm
Listed by:
Caroline Gobert office:812-482-6080,
ERA FIRST ADVANTAGE REALTY, INC
Bought with:
Caroline Gobert
ERA FIRST ADVANTAGE REALTY, INC
Source: IRMLS,MLS#: 202308615
Facts & features
Interior
Bedrooms & bathrooms
- Bedrooms: 4
- Bathrooms: 4
- Full bathrooms: 3
- 1/2 bathrooms: 1
Bedroom 1
- Level: Upper
Bedroom 2
- Level: Upper
Dining room
- Level: Main
- Area: 143
- Dimensions: 13 x 11
Kitchen
- Level: Main
- Area: 195
- Dimensions: 15 x 13
Living room
- Level: Main
- Area: 312
- Dimensions: 24 x 13
Heating
- Natural Gas
Cooling
- Central Air
Appliances
- Included: Disposal, Dishwasher, Microwave, Refrigerator, Gas Range
- Laundry: Main Level
Features
- Breakfast Bar, Bookcases, Tray Ceiling(s), Ceiling Fan(s), Walk-In Closet(s), Stone Counters, Eat-in Kitchen, Entrance Foyer, Open Floorplan, Wet Bar, Stand Up Shower, Tub and Separate Shower, Tub/Shower Combination, Main Level Bedroom Suite, Formal Dining Room
- Flooring: Hardwood, Carpet, Tile
- Basement: Finished,Block,Sump Pump
- Number of fireplaces: 1
- Fireplace features: Living Room, Gas Log
Interior area
- Total structure area: 3,654
- Total interior livable area: 3,654 sqft
- Finished area above ground: 2,562
- Finished area below ground: 1,092
Property
Parking
- Total spaces: 3
- Parking features: Attached, Garage Door Opener, Concrete
- Attached garage spaces: 3
- Has uncovered spaces: Yes
Features
- Levels: Two
- Stories: 2
- Patio & porch: Patio, Porch Covered, Screened
- Exterior features: Basketball Court, Irrigation System
- Has spa: Yes
- Spa features: Jet/Garden Tub
Lot
- Size: 0.57 Acres
- Features: Level, Sloped, Near Walking Trail, Landscaped
Details
- Parcel number: 190627200022.026002
Construction
Type & style
- Home type: SingleFamily
- Property subtype: Single Family Residence
Materials
- Brick, Vinyl Siding
- Roof: Shingle
Condition
- New construction: No
- Year built: 1994
Utilities & green energy
- Electric: City of Jasper
- Sewer: City
- Water: City, City of Jasper
Community & neighborhood
Location
- Region: Jasper
- Subdivision: Crooked Creek Knoll
Price history
| Date | Event | Price |
|---|---|---|
| 6/30/2023 | Sold | $490,000 |
Source: | ||
| 3/24/2023 | Pending sale | $490,000+16.7% |
Source: | ||
| 6/18/2021 | Sold | $420,000-8.6%$115/sqft |
Source: Agent Provided Report a problem | ||
| 4/16/2021 | Pending sale | $459,700 |
Source: | ||
| 3/26/2021 | Price change | $459,700-4.2% |
Source: | ||
Public tax history
| Year | Property taxes | Tax assessment |
|---|---|---|
| 2024 | $4,183 +1.5% | $411,800 +1.7% |
| 2023 | $4,122 +13.9% | $405,000 +0.3% |
| 2022 | $3,619 +7.9% | $403,800 +16.5% |
Find assessor info on the county website
Neighborhood: 47546
Nearby schools
GreatSchools rating
- 7/10Jasper Elementary SchoolGrades: PK-5Distance: 2.1 mi
- 7/10Jasper Middle SchoolGrades: 6-8Distance: 1.5 mi
- 9/10Jasper High SchoolGrades: 9-12Distance: 0.2 mi
Schools provided by the listing agent
- Elementary: Jasper
- Middle: Greater Jasper Cons Schools
- High: Greater Jasper Cons Schools
- District: Greater Jasper Cons. Schools
Source: IRMLS. This data may not be complete. We recommend contacting the local school district to confirm school assignments for this home.

Get pre-qualified for a loan
At Zillow Home Loans, we can pre-qualify you in as little as 5 minutes with no impact to your credit score.An equal housing lender. NMLS #10287.
