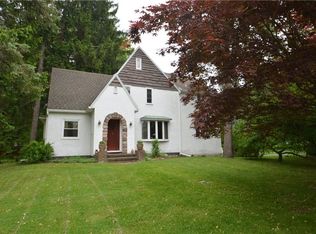Closed
$475,000
1330 Crittenden Rd, Rochester, NY 14623
3beds
2,159sqft
Single Family Residence
Built in 1960
2 Acres Lot
$487,700 Zestimate®
$220/sqft
$2,700 Estimated rent
Home value
$487,700
$463,000 - $517,000
$2,700/mo
Zestimate® history
Loading...
Owner options
Explore your selling options
What's special
Your Private Country Retreat Awaits! Looking for your own slice of paradise—without sacrificing convenience? This beautifully maintained 2-acre private estate offers just that, while still being close to local amenities! Step into a welcoming entry foyer that leads to a spacious living room featuring cherry hardwood floors and a cozy wood-burning fireplace. The updated granite kitchen shines with stainless steel appliances, tile flooring, and a custom tile backsplash, with direct access to the formal dining room.
Prepare to be wowed by the cathedral-ceiling great room, complete with rich wood ceilings and dramatic custom windows that fill the space with natural light. The upper level features 3 generously sized bedrooms and an updated full bath with a tile-surround tub/shower and a large vanity. The finished lower level adds even more versatile space—perfect for a rec room, media room, or playroom. Step outside to your own private oasis with a multi-tiered deck, brick paver patio, and gorgeous views of your wooded, level lot. The real bonus? A heated and useable year round 32x24 outbuilding/barn (built in 2003) featuring 220 electric, its own 200 amp panel box, overhead lighting, and a concrete floor—ideal for a car enthusiast, workshop, home office, or hobbyist! Convenient and easy access to local trails.
This move-in ready, rare offering is not to be missed!
Showings start 7/24 at 9am. Offers negotiated 7/28 at 10am.
Zillow last checked: 8 hours ago
Listing updated: October 01, 2025 at 11:34am
Listed by:
Alan J. Wood 585-279-8282,
RE/MAX Plus
Bought with:
Peggy A. Zecher, 40ZE0912818
Coldwell Banker Custom Realty
Source: NYSAMLSs,MLS#: R1623562 Originating MLS: Rochester
Originating MLS: Rochester
Facts & features
Interior
Bedrooms & bathrooms
- Bedrooms: 3
- Bathrooms: 2
- Full bathrooms: 2
- Main level bathrooms: 1
Heating
- Gas, Forced Air
Cooling
- Central Air
Appliances
- Included: Dryer, Dishwasher, Gas Oven, Gas Range, Gas Water Heater, Microwave, Refrigerator, Washer
- Laundry: In Basement
Features
- Breakfast Bar, Cedar Closet(s), Ceiling Fan(s), Cathedral Ceiling(s), Entrance Foyer, Eat-in Kitchen, Separate/Formal Living Room, Granite Counters, Great Room, Living/Dining Room, Pantry, Sliding Glass Door(s), Programmable Thermostat, Workshop
- Flooring: Carpet, Ceramic Tile, Hardwood, Tile, Varies
- Doors: Sliding Doors
- Windows: Thermal Windows
- Basement: Full,Partially Finished,Sump Pump
- Number of fireplaces: 1
Interior area
- Total structure area: 2,159
- Total interior livable area: 2,159 sqft
Property
Parking
- Total spaces: 2
- Parking features: Attached, Electricity, Garage, Water Available, Driveway, Garage Door Opener, Other
- Attached garage spaces: 2
Features
- Levels: Two
- Stories: 2
- Patio & porch: Deck, Patio
- Exterior features: Blacktop Driveway, Deck, Play Structure, Patio
Lot
- Size: 2 Acres
- Dimensions: 146 x 675
- Features: Irregular Lot, Residential Lot, Rural Lot, Wooded
Details
- Additional structures: Barn(s), Outbuilding
- Parcel number: 2620001481100001016000
- Special conditions: Standard
Construction
Type & style
- Home type: SingleFamily
- Architectural style: Colonial,Two Story
- Property subtype: Single Family Residence
Materials
- Attic/Crawl Hatchway(s) Insulated, Brick, Vinyl Siding, Copper Plumbing
- Foundation: Block
- Roof: Asphalt
Condition
- Resale
- Year built: 1960
Utilities & green energy
- Electric: Circuit Breakers
- Sewer: Septic Tank
- Water: Connected, Public
- Utilities for property: Cable Available, Electricity Connected, High Speed Internet Available, Water Connected
Green energy
- Energy efficient items: HVAC
Community & neighborhood
Location
- Region: Rochester
- Subdivision: 2nd Div
Other
Other facts
- Listing terms: Cash,Conventional,FHA,VA Loan
Price history
| Date | Event | Price |
|---|---|---|
| 9/26/2025 | Sold | $475,000+72.7%$220/sqft |
Source: | ||
| 7/31/2025 | Pending sale | $275,000$127/sqft |
Source: | ||
| 7/28/2025 | Contingent | $275,000$127/sqft |
Source: | ||
| 7/19/2025 | Listed for sale | $275,000+14.6%$127/sqft |
Source: | ||
| 8/3/2020 | Sold | $240,000+0.4%$111/sqft |
Source: | ||
Public tax history
| Year | Property taxes | Tax assessment |
|---|---|---|
| 2024 | -- | $224,500 |
| 2023 | -- | $224,500 |
| 2022 | -- | $224,500 |
Find assessor info on the county website
Neighborhood: 14623
Nearby schools
GreatSchools rating
- 7/10Ethel K Fyle Elementary SchoolGrades: K-3Distance: 2.6 mi
- 5/10Henry V Burger Middle SchoolGrades: 7-9Distance: 4.9 mi
- 7/10Rush Henrietta Senior High SchoolGrades: 9-12Distance: 3.6 mi
Schools provided by the listing agent
- District: Rush-Henrietta
Source: NYSAMLSs. This data may not be complete. We recommend contacting the local school district to confirm school assignments for this home.
