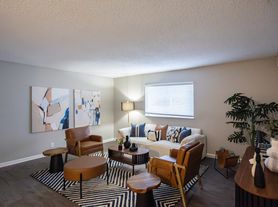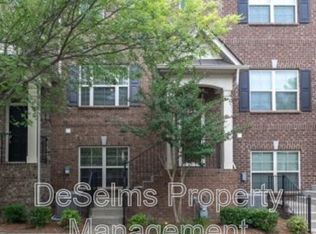Wonderful 3 bedroom home in highly desired Oakhill. Open layout with arched entryway and kitchen overlooking the great room. All stainless steel appliances in the beautiful eat-in kitchen. Owners suite has private bath, large tub with double vanities and walk-in closet. Back patio and one car attached garage. Enjoy maintenance-free easy lifestyle with lawncare and landscaping included! Laundry closet upstairs with washer and dryer included. Conveniently located in the heart of Brentwood between downtown Nashville & Cool Springs, near Nippers Corner just off Edmondson Pike and close to I-65.
See a 360 photo tour on our website.
See a video tour on our website.
Professionally managed by locally owned and operated RPM Rental Solutions, offering a tenant portal and easy online rent payments. View this home on our website.
Qualifications: Income that is 3x the rent; credit 600+; utilities can not be past due or in collections and good previous landlord references. Application fee: $50 per resident of the home who is 18 and over. No smoking inside premises. Renters insurance with personal liability coverage is required. Technology and onboarding fees may apply.
Pets will be considered with $450 non-refundable pet fee and $40/mo pet rent.; no aggressive breeds.
Davidson County schools assigned to Oakhill Townhomes include: Granbery Elementary School, William Henry Oliver Middle School, and John Overton Comp High School (verify school zones).
House for rent
$2,075/mo
1330 Crown Point Pl, Nashville, TN 37211
3beds
1,573sqft
Price may not include required fees and charges.
Single family residence
Available now
Cats, small dogs OK
Central air
In unit laundry
Attached garage parking
Central
What's special
Walk-in closetOne car attached garagePrivate bathStainless steel appliancesOpen layoutLaundry closet upstairsBack patio
- 21 days |
- -- |
- -- |
Travel times
Looking to buy when your lease ends?
Consider a first-time homebuyer savings account designed to grow your down payment with up to a 6% match & 3.83% APY.
Facts & features
Interior
Bedrooms & bathrooms
- Bedrooms: 3
- Bathrooms: 3
- Full bathrooms: 2
- 1/2 bathrooms: 1
Heating
- Central
Cooling
- Central Air
Appliances
- Included: Dryer, Washer
- Laundry: In Unit
Features
- Walk In Closet
Interior area
- Total interior livable area: 1,573 sqft
Video & virtual tour
Property
Parking
- Parking features: Attached
- Has attached garage: Yes
- Details: Contact manager
Features
- Patio & porch: Patio
- Exterior features: Heating system: Central, Landscaping included in rent, Lawn Care included in rent, Walk In Closet
Details
- Parcel number: 161060A18200CO
Construction
Type & style
- Home type: SingleFamily
- Property subtype: Single Family Residence
Community & HOA
Location
- Region: Nashville
Financial & listing details
- Lease term: Contact For Details
Price history
| Date | Event | Price |
|---|---|---|
| 9/15/2025 | Listed for rent | $2,075$1/sqft |
Source: Zillow Rentals | ||
| 6/26/2018 | Sold | $259,900+2.1%$165/sqft |
Source: Public Record | ||
| 4/20/2018 | Listed for sale | $254,500+24.1%$162/sqft |
Source: Pilkerton Realtors #1922157 | ||
| 7/29/2015 | Sold | $205,000-1.9%$130/sqft |
Source: Public Record | ||
| 6/5/2015 | Pending sale | $209,000$133/sqft |
Source: List For Less Realty #1638706 | ||

