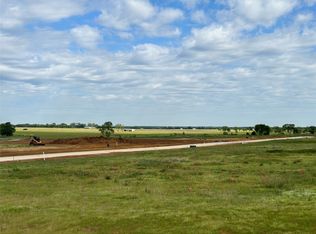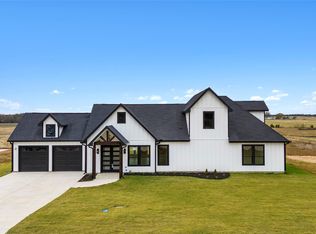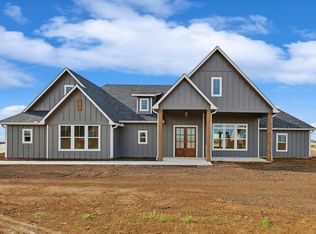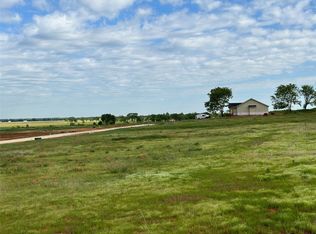Sold on 09/17/25
Price Unknown
1330 Dixie Estates Way, Whitesboro, TX 76273
4beds
2,548sqft
Farm, Single Family Residence
Built in 2024
1 Acres Lot
$649,400 Zestimate®
$--/sqft
$-- Estimated rent
Home value
$649,400
$552,000 - $766,000
Not available
Zestimate® history
Loading...
Owner options
Explore your selling options
What's special
Stunning modern farmhouse new build on one full acre in Dixie Estates! Four bedrooms and a home office ensure space for the whole family. Magnificent drive up appeal! Pull into your long driveway to the exquisitely appointed home. Open,spacious,light filled rooms are perfect for entertaining friends or just relaxing. Tall 8 foot doors open to 11 foot ceilings. Soaring beamed ceilings in the master and living areas. Spacious outdoor living space with brick fireplace will provide cozy fireside gatherings.Your chef will love this gourmet kitchen with oversized island and seating. The designer lighting and tile choices are sure to impress the most discriminating tastes. Very large master bedroom with free standing tub and huge shower with rain shower head and body sprayers for relaxation. Master is far separated from the other bedrooms for privacy. The huge custom master closet with built ins and a wall of shoe storage will impress any fashionista! The fourth bedroom has en-suite bath. Beautiful home office. Oversized garage. Powder bath has backyard access and could be a pool bath. This home is foam insulated and lighted with LED for maximum energy savings.Wood floors throughout all living areas and master bedroom. Wood floors and tile throughout (no carpet!) All countertops are quartz. Epoxy floor in oversized garage. Plenty of space for an outbuilding for toys or workshop. Pot filler over cook top. This home even has a dog wash. Everything you would expect from a home of this caliber and more!
Includes builder home warranty 1-2-10 year.
Zillow last checked: 8 hours ago
Listing updated: September 17, 2025 at 12:50pm
Listed by:
Jake Sprague 0678452 888-433-9722,
Moving Texas Realty 888-433-9722
Bought with:
Paulette Greene
Ebby Halliday Realtors
Source: NTREIS,MLS#: 20796779
Facts & features
Interior
Bedrooms & bathrooms
- Bedrooms: 4
- Bathrooms: 4
- Full bathrooms: 3
- 1/2 bathrooms: 1
Primary bedroom
- Features: Closet Cabinetry, Ceiling Fan(s), Dual Sinks, Double Vanity, En Suite Bathroom, Garden Tub/Roman Tub, Sitting Area in Primary, Separate Shower, Walk-In Closet(s)
- Level: First
- Dimensions: 17 x 16
Bedroom
- Features: Closet Cabinetry, Ceiling Fan(s), En Suite Bathroom, Walk-In Closet(s)
- Level: First
- Dimensions: 11 x 12
Dining room
- Level: First
- Dimensions: 13 x 11
Living room
- Features: Fireplace
- Level: First
- Dimensions: 19 x 19
Heating
- Central, Fireplace(s)
Cooling
- Central Air, Electric
Appliances
- Included: Dishwasher, Electric Cooktop, Electric Oven, Electric Water Heater, Disposal, Microwave, Vented Exhaust Fan
- Laundry: Washer Hookup, Electric Dryer Hookup, Laundry in Utility Room
Features
- Built-in Features, Chandelier, Cathedral Ceiling(s), Decorative/Designer Lighting Fixtures, Double Vanity, Eat-in Kitchen, Kitchen Island, Open Floorplan, Pantry, Paneling/Wainscoting, Vaulted Ceiling(s), Walk-In Closet(s)
- Flooring: Engineered Hardwood, Tile
- Has basement: No
- Number of fireplaces: 2
- Fireplace features: Blower Fan, Electric, Insert, Great Room, Masonry, Outside, Stone, Wood Burning
Interior area
- Total interior livable area: 2,548 sqft
Property
Parking
- Total spaces: 2
- Parking features: Door-Multi, Epoxy Flooring, Garage, Garage Door Opener, Oversized, Garage Faces Side
- Attached garage spaces: 2
Features
- Levels: One
- Stories: 1
- Patio & porch: Rear Porch, Front Porch, Covered
- Exterior features: Lighting, Rain Gutters
- Pool features: None
Lot
- Size: 1 Acres
- Dimensions: 140 x 310
- Features: Acreage
- Residential vegetation: Grassed
Details
- Parcel number: 434508
Construction
Type & style
- Home type: SingleFamily
- Architectural style: Farmhouse,Modern,Detached
- Property subtype: Farm, Single Family Residence
Materials
- Board & Batten Siding, Brick
- Foundation: Slab
- Roof: Asphalt
Condition
- Year built: 2024
Utilities & green energy
- Sewer: Aerobic Septic
- Utilities for property: Septic Available, Separate Meters, Water Available
Community & neighborhood
Security
- Security features: Carbon Monoxide Detector(s), Fire Alarm, Security Lights
Location
- Region: Whitesboro
- Subdivision: Dixie Ests Ph 1 & 2
Other
Other facts
- Listing terms: Cash,Conventional,FHA,VA Loan
Price history
| Date | Event | Price |
|---|---|---|
| 9/17/2025 | Sold | -- |
Source: NTREIS #20796779 | ||
| 8/29/2025 | Pending sale | $658,000$258/sqft |
Source: NTREIS #20796779 | ||
| 8/18/2025 | Contingent | $658,000$258/sqft |
Source: NTREIS #20796779 | ||
| 7/12/2025 | Price change | $658,000-0.8%$258/sqft |
Source: NTREIS #20796779 | ||
| 5/24/2025 | Listed for sale | $663,000-1.5%$260/sqft |
Source: NTREIS #20796779 | ||
Public tax history
Tax history is unavailable.
Neighborhood: 76273
Nearby schools
GreatSchools rating
- NAHayes Primary SchoolGrades: PK-2Distance: 3.9 mi
- 7/10Whitesboro Middle SchoolGrades: 6-8Distance: 4 mi
- 4/10Whitesboro High SchoolGrades: 9-12Distance: 4.4 mi
Schools provided by the listing agent
- Elementary: Whitesboro
- Middle: Whitesboro
- High: Whitesboro
- District: Whitesboro ISD
Source: NTREIS. This data may not be complete. We recommend contacting the local school district to confirm school assignments for this home.
Sell for more on Zillow
Get a free Zillow Showcase℠ listing and you could sell for .
$649,400
2% more+ $12,988
With Zillow Showcase(estimated)
$662,388


