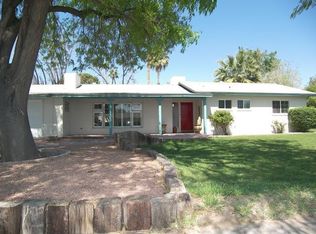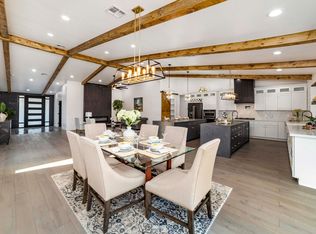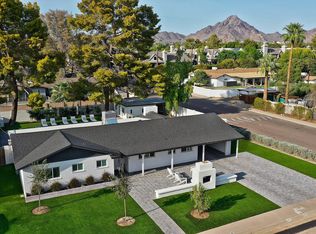APPROVED SHORT SALE!!! **INVESTORS' LOSS IS YOUR GAIN**. Gorgeous updated home in Sherwood Village and the highly sought after Madison School District. This 4 bed 3 bath home is 3,428 square feet with a split master open concept floorpan. Great investment opportunity as a possible group home or family home. As you enter the home you are greeted with a soaring vaulted ceiling and a spacious kitchen with white shaker cabinets, quartz countertops, walk in pantry, large kitchen island perfect for entertaining & breakfast bar seating. The formal dining room is located off the cozy family room with a wood burning fireplace with access to the covered patio which you can also access the second family room area which has a vaulted ceiling with an exposed beam. *** PRICED FOR QUICK SALE!!!
This property is off market, which means it's not currently listed for sale or rent on Zillow. This may be different from what's available on other websites or public sources.


