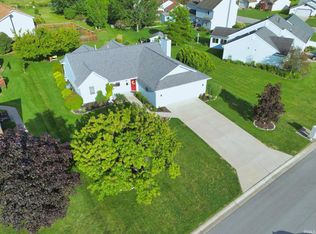Closed
Zestimate®
$254,500
1330 Foxglove Ln, Fort Wayne, IN 46808
3beds
1,615sqft
Single Family Residence
Built in 1993
0.3 Acres Lot
$254,500 Zestimate®
$--/sqft
$1,897 Estimated rent
Home value
$254,500
$239,000 - $272,000
$1,897/mo
Zestimate® history
Loading...
Owner options
Explore your selling options
What's special
Seller highly motivated! Spacious 1-1/2 story home on large corner lot in Fall Creek. Home features 3 bedrooms, 2 full bathrooms, family room with cathedral ceiling, and a spacious upstrairs loft with large walk-in cloest. Loft area has endless possibilities as a play area, 4th bedroom, or office space. Bathrooms have updated flooring, vanity tops, faucets, and paint. Large master bedroom with cathedral ceiling. Kitchen with ample cabinet space, large pantry for extra storage, and large under stairway walk-in closet for even more kitchen storage. New roof with complete tearoff in 2012, furnace 2011, and newer central air unit in 2021. One of the larger lots in Fall Creek with tons of yard space. Large rear 14x24 three seasons room leading to rear wood deck. There is a 10x12 utility shed with extra wood deck. Oversized 2 car attched garage with plenty of storage and space for a work area or yard tools. Nice solid home in excellent location, close to Southwest Fort Wayne and easy access to North Fort Wayne.
Zillow last checked: 8 hours ago
Listing updated: December 03, 2025 at 12:10pm
Listed by:
Jared S Sipe 260-750-1553,
Schrader RE and Auction/Fort Wayne
Bought with:
Amie Murphy, RB18001066
North Eastern Group Realty
Source: IRMLS,MLS#: 202541264
Facts & features
Interior
Bedrooms & bathrooms
- Bedrooms: 3
- Bathrooms: 2
- Full bathrooms: 2
- Main level bedrooms: 3
Bedroom 1
- Level: Main
Bedroom 2
- Level: Main
Dining room
- Level: Main
- Area: 81
- Dimensions: 9 x 9
Family room
- Level: Main
- Area: 266
- Dimensions: 14 x 19
Kitchen
- Level: Main
- Area: 126
- Dimensions: 9 x 14
Heating
- Natural Gas, Forced Air
Cooling
- Central Air
Appliances
- Included: Dishwasher, Microwave
- Laundry: Main Level
Features
- Cathedral Ceiling(s), Ceiling Fan(s), Walk-In Closet(s), Main Level Bedroom Suite
- Basement: None
- Attic: Pull Down Stairs,Storage
- Has fireplace: No
Interior area
- Total structure area: 1,615
- Total interior livable area: 1,615 sqft
- Finished area above ground: 1,615
- Finished area below ground: 0
Property
Parking
- Total spaces: 2
- Parking features: Attached
- Attached garage spaces: 2
Features
- Levels: One and One Half
- Stories: 1
- Patio & porch: Deck, Enclosed
Lot
- Size: 0.30 Acres
- Features: Corner Lot, City/Town/Suburb
Details
- Additional structures: Shed
- Parcel number: 021204104028.000074
Construction
Type & style
- Home type: SingleFamily
- Property subtype: Single Family Residence
Materials
- Vinyl Siding
- Foundation: Slab
Condition
- New construction: No
- Year built: 1993
Utilities & green energy
- Sewer: City
- Water: City
Community & neighborhood
Security
- Security features: Security System
Location
- Region: Fort Wayne
- Subdivision: Fall Creek
Other
Other facts
- Listing terms: Conventional,FHA
Price history
| Date | Event | Price |
|---|---|---|
| 12/3/2025 | Sold | $254,500 |
Source: | ||
| 11/1/2025 | Pending sale | $254,500 |
Source: | ||
| 10/28/2025 | Price change | $254,500-1.9% |
Source: | ||
| 10/23/2025 | Price change | $259,500-1.9% |
Source: | ||
| 10/16/2025 | Price change | $264,500-1.7% |
Source: | ||
Public tax history
| Year | Property taxes | Tax assessment |
|---|---|---|
| 2024 | $1,712 -7.5% | $162,400 -0.2% |
| 2023 | $1,851 +5.8% | $162,800 -1.8% |
| 2022 | $1,750 | $165,700 +5.2% |
Find assessor info on the county website
Neighborhood: Fall Creek
Nearby schools
GreatSchools rating
- 5/10Lindley Elementary SchoolGrades: PK-5Distance: 1.5 mi
- 4/10Portage Middle SchoolGrades: 6-8Distance: 1.4 mi
- 3/10Wayne High SchoolGrades: 9-12Distance: 6.4 mi
Schools provided by the listing agent
- Elementary: Lindley
- Middle: Portage
- High: Wayne
- District: Fort Wayne Community
Source: IRMLS. This data may not be complete. We recommend contacting the local school district to confirm school assignments for this home.

Get pre-qualified for a loan
At Zillow Home Loans, we can pre-qualify you in as little as 5 minutes with no impact to your credit score.An equal housing lender. NMLS #10287.
Sell for more on Zillow
Get a free Zillow Showcase℠ listing and you could sell for .
$254,500
2% more+ $5,090
With Zillow Showcase(estimated)
$259,590