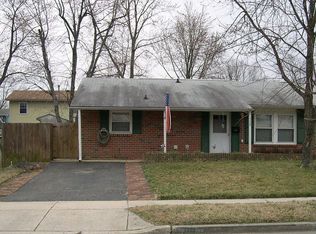Sold for $400,000
$400,000
1330 Greyswood Rd, Odenton, MD 21113
4beds
1,764sqft
Single Family Residence
Built in 1973
4,500 Square Feet Lot
$411,000 Zestimate®
$227/sqft
$2,784 Estimated rent
Home value
$411,000
$382,000 - $444,000
$2,784/mo
Zestimate® history
Loading...
Owner options
Explore your selling options
What's special
Welcome to 1330 Greyswood Rd in Odenton! This spacious 4-bedroom, 2 1/2-bathroom home spans 1,764 square feet and boasts a range of recent upgrades, ensuring comfort and convenience for years to come. Step inside to discover a refreshed interior, featuring new flooring . The heart of the home is the well-appointed kitchen, complete with a recently installed fridge (2022) and ample storage space. Hosting gatherings is a breeze with a seamless flow from the kitchen to the dining area and beyond. Relax and unwind in the comfort of the living spaces, where natural light floods through large windows, creating an inviting atmosphere. This home is equipped with practical updates, including a new electrical panel and outlets (2023). The furnace (2 years old) ensures efficient heating during the colder months, while new attic insulation (2023) helps maintain comfortable temperatures year-round. Outdoor living is a delight with a spacious backyard, ideal for entertaining guests or enjoying al fresco dining on the patio (2020). The addition of gutter guards (2022) ensures hassle-free maintenance, while a hot tub hookup (2021) offers the opportunity to create your own private oasis. With a new roof (2019) providing peace of mind and a washer and dryer (2020) adding convenience to your daily routine, this home is ready to welcome you with open arms. Don't miss your chance to make this home your own! Schedule a tour today!
Zillow last checked: 8 hours ago
Listing updated: July 18, 2024 at 07:03am
Listed by:
Bob Chew 410-465-4440,
Berkshire Hathaway HomeServices PenFed Realty,
Listing Team: The Bob & Ronna Group, Co-Listing Agent: Cody L Joy 585-520-6881,
Berkshire Hathaway HomeServices PenFed Realty
Bought with:
Somer Chartos, 655180
Blackwell Real Estate, LLC
Source: Bright MLS,MLS#: MDAA2087016
Facts & features
Interior
Bedrooms & bathrooms
- Bedrooms: 4
- Bathrooms: 3
- Full bathrooms: 2
- 1/2 bathrooms: 1
- Main level bathrooms: 1
- Main level bedrooms: 1
Basement
- Area: 0
Heating
- Heat Pump, Electric
Cooling
- Central Air, Electric
Appliances
- Included: Microwave, Dishwasher, Dryer, Exhaust Fan, Ice Maker, Refrigerator, Cooktop, Gas Water Heater
- Laundry: Laundry Room
Features
- Recessed Lighting, Upgraded Countertops, Dry Wall
- Flooring: Carpet
- Has basement: No
- Has fireplace: No
Interior area
- Total structure area: 1,764
- Total interior livable area: 1,764 sqft
- Finished area above ground: 1,764
- Finished area below ground: 0
Property
Parking
- Total spaces: 2
- Parking features: Driveway, On Street
- Uncovered spaces: 2
Accessibility
- Accessibility features: Other
Features
- Levels: Two
- Stories: 2
- Patio & porch: Patio
- Pool features: None
- Has spa: Yes
- Spa features: Bath
Lot
- Size: 4,500 sqft
Details
- Additional structures: Above Grade, Below Grade
- Parcel number: 020446503111102
- Zoning: R5
- Special conditions: Standard
Construction
Type & style
- Home type: SingleFamily
- Architectural style: Colonial
- Property subtype: Single Family Residence
- Attached to another structure: Yes
Materials
- Vinyl Siding
- Foundation: Slab
Condition
- New construction: No
- Year built: 1973
- Major remodel year: 2016
Utilities & green energy
- Sewer: Public Sewer
- Water: Public
Community & neighborhood
Location
- Region: Odenton
- Subdivision: Maple Ridge
Other
Other facts
- Listing agreement: Exclusive Right To Sell
- Listing terms: Cash,Conventional,FHA,VA Loan
- Ownership: Fee Simple
Price history
| Date | Event | Price |
|---|---|---|
| 7/17/2024 | Sold | $400,000+5.3%$227/sqft |
Source: | ||
| 6/17/2024 | Pending sale | $380,000$215/sqft |
Source: | ||
| 6/12/2024 | Listed for sale | $380,000+47.9%$215/sqft |
Source: | ||
| 8/3/2016 | Sold | $256,900+71.4%$146/sqft |
Source: Public Record Report a problem | ||
| 3/15/2016 | Listing removed | $149,900$85/sqft |
Source: Tri-State Realty LLC #AA8740749 Report a problem | ||
Public tax history
| Year | Property taxes | Tax assessment |
|---|---|---|
| 2025 | -- | $304,500 +5.9% |
| 2024 | $3,148 +6.6% | $287,533 +6.3% |
| 2023 | $2,955 +11.5% | $270,567 +6.7% |
Find assessor info on the county website
Neighborhood: 21113
Nearby schools
GreatSchools rating
- 7/10Waugh Chapel Elementary SchoolGrades: PK-5Distance: 0.4 mi
- 9/10Arundel Middle SchoolGrades: 6-8Distance: 0.9 mi
- 8/10Arundel High SchoolGrades: 9-12Distance: 1.1 mi
Schools provided by the listing agent
- Elementary: Waugh Chapel
- Middle: Arundel
- High: Arundel
- District: Anne Arundel County Public Schools
Source: Bright MLS. This data may not be complete. We recommend contacting the local school district to confirm school assignments for this home.
Get a cash offer in 3 minutes
Find out how much your home could sell for in as little as 3 minutes with a no-obligation cash offer.
Estimated market value$411,000
Get a cash offer in 3 minutes
Find out how much your home could sell for in as little as 3 minutes with a no-obligation cash offer.
Estimated market value
$411,000
