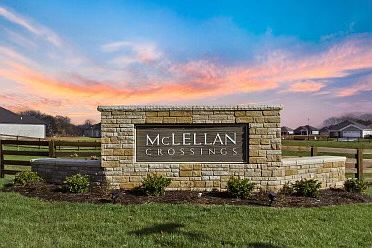Don’t miss the opportunity to see this beautiful New Construction by Aria Homes. This spacious floor plan on an oversized corner lot boasts 3 bedrooms, 2 bathrooms, & 1,675 sqft. Kitchen offers a spacious pantry, kitchen island, tile backsplash, 4 point Appliance package (fridge included), and granite countertops. Property has hardwood throughout the downstairs, vaulted ceilings in the living room & primary-bedroom, covered front patio, covered back patio, & a sodded front and back yard. En-suite includes double-sink vanity & walk-in shower. Call today for your private showing! Owner/Agent.
New construction
Special offer
$349,900
1330 Helmsdale Ave, Bowling Green, KY 42101
3beds
1,674sqft
Single Family Residence
Built in 2025
0.31 Acres Lot
$346,600 Zestimate®
$209/sqft
$-- HOA
What's special
Oversized corner lotCovered back patioCovered front patioKitchen islandTile backsplashSpacious floor planVaulted ceilings
- 109 days |
- 42 |
- 2 |
Zillow last checked: 8 hours ago
Listing updated: August 04, 2025 at 01:10pm
Listed by:
Austin Disney 270-303-3922,
Crye-Leike Executive Realty
Source: RASK,MLS#: RA20254472
Travel times
Schedule tour
Facts & features
Interior
Bedrooms & bathrooms
- Bedrooms: 3
- Bathrooms: 2
- Full bathrooms: 2
- Main level bathrooms: 2
- Main level bedrooms: 3
Rooms
- Room types: Attic, Bonus Room, Family Room
Primary bedroom
- Level: Main
- Area: 210.24
- Dimensions: 14.4 x 14.6
Bedroom 2
- Level: Main
- Area: 135.3
- Dimensions: 11 x 12.3
Bedroom 3
- Level: Main
- Area: 131.1
- Dimensions: 11.4 x 11.5
Primary bathroom
- Level: Main
- Area: 45.82
- Dimensions: 7.9 x 5.8
Bathroom
- Features: Double Vanity, Granite Counters, Other, Separate Shower, Walk-In Closet(s)
Dining room
- Level: Main
- Area: 127.33
- Dimensions: 10.7 x 11.9
Kitchen
- Features: Eat-in Kitchen, Pantry
- Level: Main
- Area: 161.84
- Dimensions: 11.9 x 13.6
Living room
- Level: Main
- Area: 313.2
- Dimensions: 18 x 17.4
Heating
- Forced Air, Electric
Cooling
- Central Electric
Appliances
- Included: Dishwasher, Disposal, Microwave, Electric Range, Refrigerator, Electric Water Heater
- Laundry: Laundry Room
Features
- Ceiling Fan(s), Closet Light(s), Energy Star Home, Split Bedroom Floor Plan, Vaulted Ceiling(s), Walk-In Closet(s), Walls (Dry Wall), Eat-in Kitchen, Kitchen/Dining Combo
- Flooring: Hardwood, Tile
- Windows: Thermo Pane Windows, Vinyl Frame, Partial Window Treatments
- Basement: None
- Attic: Storage
- Number of fireplaces: 1
- Fireplace features: 1
Interior area
- Total structure area: 1,674
- Total interior livable area: 1,674 sqft
Property
Parking
- Total spaces: 2
- Parking features: Front Entry, Attached, Garage Door Opener
- Attached garage spaces: 2
Accessibility
- Accessibility features: 1st Floor Bathroom, Walk in Shower
Features
- Levels: One and One Half
- Patio & porch: Covered Deck, Covered Patio
- Exterior features: Concrete Walks, Lighting, Landscaping, Outdoor Lighting, Stamped Concrete Walks
- Fencing: None
Lot
- Size: 0.31 Acres
- Features: County, Interior Lot, Subdivided
Details
- Parcel number: 030A56317
Construction
Type & style
- Home type: SingleFamily
- Architectural style: Traditional
- Property subtype: Single Family Residence
Materials
- Brick, Fiber Cement
- Foundation: Brick/Mortar
- Roof: Shingle
Condition
- New construction: Yes
- Year built: 2025
Details
- Builder name: Aria Homes
Utilities & green energy
- Sewer: Public Sewer
- Water: County
Community & HOA
Community
- Features: Sidewalks
- Security: Smoke Detector(s)
- Subdivision: McLellan Crossings
Location
- Region: Bowling Green
Financial & listing details
- Price per square foot: $209/sqft
- Price range: $349.9K - $349.9K
- Date on market: 8/4/2025
About the community
View community detailsBuyer Incentives with our preferred lender partner, Amy Daniels with Atlantic Bay!
Our preferred lending partner, Atlantic Bay is offering buyers 1% of closing costs free to you!Source: Aria Homes
