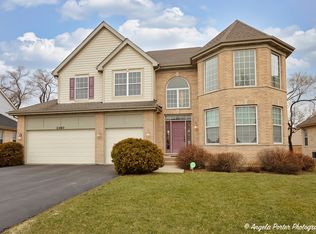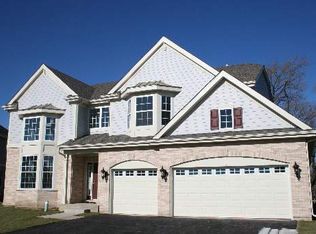Closed
$700,000
1330 Horizon Trl, Wheeling, IL 60090
4beds
3,464sqft
Single Family Residence
Built in 2005
8,624.88 Square Feet Lot
$707,500 Zestimate®
$202/sqft
$3,724 Estimated rent
Home value
$707,500
$637,000 - $785,000
$3,724/mo
Zestimate® history
Loading...
Owner options
Explore your selling options
What's special
Welcome To Stunning Custom Built Contemporary Home With Over 3,460 Sq Ft Of Luxury Living! Step Through The Front Door And You Greeted By Gracious Inviting Two Story Foyer With Sweeping Staircase Leading To Fabulous Living Room With Walls Of Windows Bringing In Abundant Natural Light And Modern Appeal. Formal, Elegant Dining With Crystal Chandelier Is The Perfect Size For Holiday Entertaining And Family Dinner Parties, At The Heart Of The Home Gourmet Kitchen Is A Cook's Delight With Island, 42" Maple Cabinets With Glass Accent, Quartz Countertop, Stainless Steel Appliances, Pantry, And Breakfast Room With View Of Gorgeous Private Yard And Access To Large Custom Deck (20x15) To Enjoy Morning Coffee, Summer BBQ, Relaxing On The Sun, Overlooking Sun-Filled Oversized Family Room With Brick Fireplace, Great For Family Gathering And Cozy Evenings. Office /Library Is An Ideal Place For Work Or Study, Can Be Used As A Fifth Bedroom.The Main Level Thoughtfully Completed With Formal Powder Room For Guests And Mud Room With Built-In Cubbies And Access To Three Car Heated Garage With A lot Of Cabinets, Provides Plenty Of Storage. Second Floor Primary Bedroom Suite With Dual Door, Sitting Area, Two Walk-In Closets And In-Suite Bathroom With Vaulted Ceiling ,Skylight,Dual Vanity With Quartz Countertop, Soaking Tub, Shower With Full Body Spray With Porcelain Tile Surround. Three More Large Sized Bedrooms Share Hall Bathroom With Custom Dual Vanity, Quartz Countertop And Porcelain Tile Surround Tub/Shower. Huge Lookout/English Basement With Windows Letting In Natural Light, Rough-In, Ready For Third Bathroom, 9" Ceiling, Would Be Perfect Place To Set Up Media Area, Recreation Room, Game Or Exercise! Beautiful Large Backyard Is Ideal For Relaxing Or Alfresco Dining. Open Floor Concept With High Ceilings That Enhances Flow And Function Throughout. Two Staircases.Home Is Perfect Blend Of Comfort And Convenience.Dual Zoned Heating And Cooling. Great Schools! Enjoy The Areas Amenities, Charming Wheeling Park District. Great Neighborhood. Near Library, Shopping, Great Restaurants, Entertainment,Major Highways And Metra.
Zillow last checked: 8 hours ago
Listing updated: August 08, 2025 at 04:11pm
Listing courtesy of:
Jane Goldman 847-419-0007,
Gold & Azen Realty
Bought with:
Gary Aver
Realta Real Estate
Source: MRED as distributed by MLS GRID,MLS#: 12347236
Facts & features
Interior
Bedrooms & bathrooms
- Bedrooms: 4
- Bathrooms: 3
- Full bathrooms: 2
- 1/2 bathrooms: 1
Primary bedroom
- Features: Flooring (Carpet), Window Treatments (Blinds), Bathroom (Full, Double Sink, Tub & Separate Shwr)
- Level: Second
- Area: 390 Square Feet
- Dimensions: 26X15
Bedroom 2
- Features: Flooring (Carpet), Window Treatments (Blinds)
- Level: Second
- Area: 252 Square Feet
- Dimensions: 18X14
Bedroom 3
- Features: Flooring (Carpet), Window Treatments (Blinds)
- Level: Second
- Area: 144 Square Feet
- Dimensions: 12X12
Bedroom 4
- Features: Flooring (Carpet), Window Treatments (Blinds)
- Level: Second
- Area: 130 Square Feet
- Dimensions: 13X10
Breakfast room
- Features: Flooring (Hardwood), Window Treatments (Blinds)
- Level: Main
- Area: 130 Square Feet
- Dimensions: 13X10
Deck
- Features: Flooring (Other)
- Level: Main
- Area: 320 Square Feet
- Dimensions: 20X16
Dining room
- Features: Flooring (Hardwood), Window Treatments (Blinds)
- Level: Main
- Area: 132 Square Feet
- Dimensions: 12X11
Family room
- Features: Flooring (Hardwood), Window Treatments (Blinds)
- Level: Main
- Area: 420 Square Feet
- Dimensions: 28X15
Foyer
- Features: Flooring (Hardwood)
- Level: Main
- Area: 112 Square Feet
- Dimensions: 14X08
Kitchen
- Features: Kitchen (Eating Area-Breakfast Bar, Eating Area-Table Space, Island, Pantry-Closet, Breakfast Room, Pantry), Flooring (Hardwood), Window Treatments (Blinds)
- Level: Main
- Area: 196 Square Feet
- Dimensions: 14X14
Laundry
- Features: Flooring (Vinyl)
- Level: Main
- Area: 91 Square Feet
- Dimensions: 13X07
Living room
- Features: Flooring (Hardwood), Window Treatments (Blinds)
- Level: Main
- Area: 240 Square Feet
- Dimensions: 16X15
Office
- Features: Flooring (Hardwood), Window Treatments (Blinds)
- Level: Main
- Area: 121 Square Feet
- Dimensions: 11X11
Other
- Features: Flooring (Other)
- Level: Basement
- Area: 1325 Square Feet
- Dimensions: 25X53
Walk in closet
- Features: Flooring (Carpet)
- Level: Second
- Area: 66 Square Feet
- Dimensions: 11X06
Heating
- Natural Gas, Forced Air, Sep Heating Systems - 2+, Indv Controls, Zoned
Cooling
- Central Air, Zoned
Appliances
- Included: Range, Microwave, Dishwasher, Refrigerator, Washer, Dryer, Disposal, Stainless Steel Appliance(s), Gas Oven, Humidifier, Gas Water Heater
- Laundry: Main Level, Gas Dryer Hookup, In Unit, Laundry Closet, Sink
Features
- Cathedral Ceiling(s), Walk-In Closet(s), Separate Dining Room, Pantry
- Flooring: Hardwood
- Windows: Screens, Skylight(s)
- Basement: Unfinished,Bath/Stubbed,Egress Window,9 ft + pour,Daylight,Full
- Attic: Full,Unfinished
- Number of fireplaces: 1
- Fireplace features: Attached Fireplace Doors/Screen, Gas Starter, Family Room
Interior area
- Total structure area: 1,484
- Total interior livable area: 3,464 sqft
Property
Parking
- Total spaces: 3
- Parking features: Asphalt, Garage Door Opener, Heated Garage, On Site, Garage Owned, Attached, Garage
- Attached garage spaces: 3
- Has uncovered spaces: Yes
Accessibility
- Accessibility features: No Disability Access
Features
- Stories: 2
- Patio & porch: Deck
- Exterior features: Lighting
Lot
- Size: 8,624 sqft
- Dimensions: 115X75
Details
- Parcel number: 03092180040000
- Special conditions: None
- Other equipment: TV-Cable, Ceiling Fan(s), Sump Pump, Backup Sump Pump;
Construction
Type & style
- Home type: SingleFamily
- Architectural style: Colonial
- Property subtype: Single Family Residence
Materials
- Vinyl Siding, Brick
- Foundation: Concrete Perimeter
- Roof: Asphalt
Condition
- New construction: No
- Year built: 2005
Details
- Builder model: THE LAUREL
Utilities & green energy
- Electric: Circuit Breakers
- Sewer: Public Sewer
- Water: Lake Michigan, Public
Community & neighborhood
Security
- Security features: Fire Sprinkler System, Carbon Monoxide Detector(s)
Community
- Community features: Curbs, Sidewalks, Street Lights, Street Paved
Location
- Region: Wheeling
HOA & financial
HOA
- Has HOA: Yes
- HOA fee: $200 annually
- Services included: Other
Other
Other facts
- Listing terms: Conventional
- Ownership: Fee Simple
Price history
| Date | Event | Price |
|---|---|---|
| 8/8/2025 | Sold | $700,000+0.1%$202/sqft |
Source: | ||
| 7/24/2025 | Pending sale | $699,000$202/sqft |
Source: | ||
| 5/5/2025 | Contingent | $699,000$202/sqft |
Source: | ||
| 4/30/2025 | Listed for sale | $699,000+27.1%$202/sqft |
Source: | ||
| 6/20/2020 | Listing removed | $3,300$1/sqft |
Source: Gold & Azen Realty #10735870 | ||
Public tax history
| Year | Property taxes | Tax assessment |
|---|---|---|
| 2023 | $13,908 +5.1% | $44,814 |
| 2022 | $13,230 +4.9% | $44,814 +19.9% |
| 2021 | $12,617 +2% | $37,383 |
Find assessor info on the county website
Neighborhood: 60090
Nearby schools
GreatSchools rating
- 6/10Booth Tarkington Elementary SchoolGrades: PK-5Distance: 0.2 mi
- 7/10Jack London Middle SchoolGrades: 6-8Distance: 0.4 mi
- 7/10Wheeling High SchoolGrades: 9-12Distance: 0.7 mi
Schools provided by the listing agent
- Elementary: Booth Tarkington Elementary Scho
- Middle: Jack London Middle School
- High: Wheeling High School
- District: 21
Source: MRED as distributed by MLS GRID. This data may not be complete. We recommend contacting the local school district to confirm school assignments for this home.

Get pre-qualified for a loan
At Zillow Home Loans, we can pre-qualify you in as little as 5 minutes with no impact to your credit score.An equal housing lender. NMLS #10287.
Sell for more on Zillow
Get a free Zillow Showcase℠ listing and you could sell for .
$707,500
2% more+ $14,150
With Zillow Showcase(estimated)
$721,650
