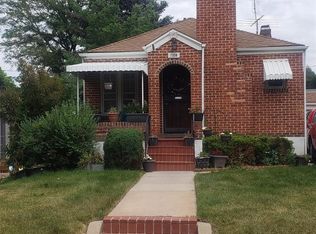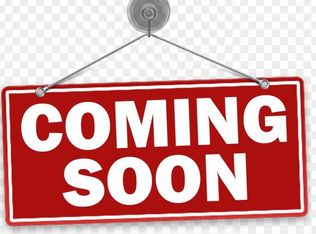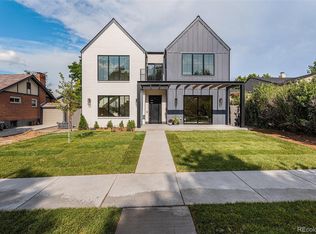Sold for $647,000 on 09/26/25
$647,000
1330 Hudson Street, Denver, CO 80220
3beds
1,898sqft
Single Family Residence
Built in 1940
6,098.4 Square Feet Lot
$644,100 Zestimate®
$341/sqft
$3,099 Estimated rent
Home value
$644,100
$612,000 - $676,000
$3,099/mo
Zestimate® history
Loading...
Owner options
Explore your selling options
What's special
Welcome home! This fantastic single family ranch style home includes: 3 bedrooms 2 bathrooms, a finished basement, a 2 large yards. Meticulously maintained by the current owner for the past 10 years. Pride of ownership shows throughout! Beautiful hardwood floors. Updated kitchen with granite countertops and stainless steel appliances. Updated bathrooms. The spacious basement is complete with 1 bedroom, 1 full bathroom, another living space, and big laundry room. It's the perfect space for to send your teenager or a guest. Help pay your mortgage by living upstairs and renting the downstairs! The private backyard oasis is fully fenced and it has a huge covered patio, perfect for hosting dinner and/or hangouts. Attached 1 car garage & large driveway provides up to 3 parking spaces. Also plenty of street parking. Centrally located in the wonderful Hale neighborhood. 15 minutes to downtown or Anschutz Medical Campus. 5 minutes to City Park. Close to Rose Medical Center, restaurants, grocery stores, Colfax, retail. Quiet & nice neighborhood. Very walkable! Newer exterior paint!
Zillow last checked: 8 hours ago
Listing updated: September 27, 2025 at 09:29am
Listed by:
Kyle Blanton 720-771-8851 Kyle@NAVColorado.com,
NAV Real Estate
Bought with:
Chriss Bond, 100020268
Coldwell Banker Global Luxury Denver
Source: REcolorado,MLS#: 6970511
Facts & features
Interior
Bedrooms & bathrooms
- Bedrooms: 3
- Bathrooms: 2
- Full bathrooms: 2
- Main level bathrooms: 1
- Main level bedrooms: 2
Bedroom
- Level: Main
Bedroom
- Level: Basement
Bathroom
- Level: Main
Bathroom
- Level: Basement
Other
- Level: Main
Dining room
- Level: Main
Kitchen
- Level: Main
Living room
- Level: Main
Media room
- Level: Basement
Utility room
- Level: Basement
Heating
- Forced Air
Cooling
- None
Appliances
- Included: Dishwasher, Disposal, Dryer, Gas Water Heater, Microwave, Oven, Refrigerator, Washer
- Laundry: In Unit
Features
- Ceiling Fan(s), Eat-in Kitchen, Granite Counters, High Speed Internet, Open Floorplan, Smoke Free
- Flooring: Carpet, Tile, Vinyl, Wood
- Windows: Double Pane Windows, Window Coverings
- Basement: Finished,Full
- Has fireplace: Yes
- Fireplace features: Gas
- Common walls with other units/homes: No Common Walls
Interior area
- Total structure area: 1,898
- Total interior livable area: 1,898 sqft
- Finished area above ground: 999
- Finished area below ground: 899
Property
Parking
- Total spaces: 3
- Parking features: Concrete, Dry Walled, Lighted
- Attached garage spaces: 1
- Details: Off Street Spaces: 2
Features
- Levels: One
- Stories: 1
- Entry location: Stairs
- Patio & porch: Covered, Front Porch, Patio
- Exterior features: Lighting, Private Yard
- Fencing: Partial
Lot
- Size: 6,098 sqft
- Features: Level, Near Public Transit, Sprinklers In Front, Sprinklers In Rear
- Residential vegetation: Grassed
Details
- Parcel number: 606116009
- Zoning: E-SU-DX
- Special conditions: Standard
Construction
Type & style
- Home type: SingleFamily
- Property subtype: Single Family Residence
Materials
- Brick, Frame, Wood Siding
- Roof: Composition
Condition
- Year built: 1940
Utilities & green energy
- Sewer: Public Sewer
- Water: Public
- Utilities for property: Electricity Connected, Internet Access (Wired)
Community & neighborhood
Security
- Security features: Carbon Monoxide Detector(s), Smoke Detector(s)
Location
- Region: Denver
- Subdivision: Hale
Other
Other facts
- Listing terms: Cash,Conventional,FHA,VA Loan
- Ownership: Individual
- Road surface type: Paved
Price history
| Date | Event | Price |
|---|---|---|
| 9/26/2025 | Sold | $647,000-0.3%$341/sqft |
Source: | ||
| 9/1/2025 | Pending sale | $649,000$342/sqft |
Source: | ||
| 8/18/2025 | Price change | $649,000-3.9%$342/sqft |
Source: | ||
| 8/6/2025 | Listed for sale | $675,000+50%$356/sqft |
Source: | ||
| 1/14/2022 | Listing removed | -- |
Source: Zillow Rental Network Premium | ||
Public tax history
| Year | Property taxes | Tax assessment |
|---|---|---|
| 2024 | $3,399 +8.5% | $43,860 -6.7% |
| 2023 | $3,132 +3.6% | $47,000 +19.3% |
| 2022 | $3,024 +3.1% | $39,380 -2.8% |
Find assessor info on the county website
Neighborhood: Hale
Nearby schools
GreatSchools rating
- 7/10Palmer Elementary SchoolGrades: PK-5Distance: 0.4 mi
- 3/10Hill Campus Of Arts And SciencesGrades: 6-8Distance: 1.1 mi
- 5/10George Washington High SchoolGrades: 9-12Distance: 2.2 mi
Schools provided by the listing agent
- Elementary: Palmer
- Middle: Hill
- High: George Washington
- District: Denver 1
Source: REcolorado. This data may not be complete. We recommend contacting the local school district to confirm school assignments for this home.
Get a cash offer in 3 minutes
Find out how much your home could sell for in as little as 3 minutes with a no-obligation cash offer.
Estimated market value
$644,100
Get a cash offer in 3 minutes
Find out how much your home could sell for in as little as 3 minutes with a no-obligation cash offer.
Estimated market value
$644,100


