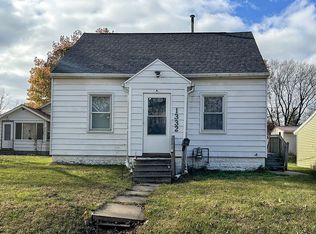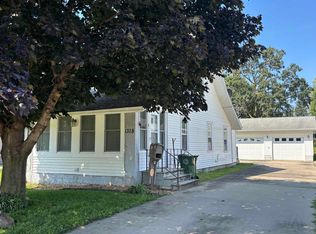Cozy And Comfortable And Full Of Great Updates! You'Ll Enjoy This Updated Ranch Style Home! The Main Floor Living Room Is Spacious And Equipped With Beautiful Wood Flooring And An Awesome Bay Window Looking Over The Front Exterior. The Wonderfully Updated Kitchen Features Nice New Cabinetry, Tile Flooring, Updated Appliances And Space For A Lovely Dine-In Spot. The Back Of The Home Features A Great Addition Adding Tons Of Useful And Versatile Space For Dining And More! Finishing The Main Floor You Also Have Two Bedrooms And A Full Bathroom With Tiling. The Lower Level Is Packed With Potential Offering A Partially Finished Family Room Area And Wet Bar/Kitchen Space. You Also Have Laundry And A Storage Area In The Lower Level. Exterior Amenities Include An Oversized 2 Stall Garage And Rear Patio. Very Well Maintained, This Great 2 Bedroom 1 Bath Home Is An Amazing Offer! Don'T Wait!
This property is off market, which means it's not currently listed for sale or rent on Zillow. This may be different from what's available on other websites or public sources.


