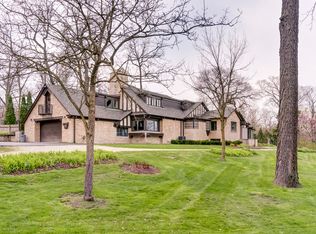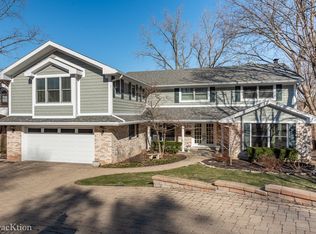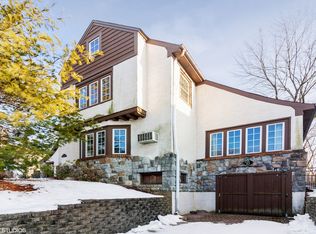Closed
$705,000
1330 Maple Ave, Downers Grove, IL 60515
4beds
3,934sqft
Single Family Residence
Built in 1971
0.48 Acres Lot
$1,437,000 Zestimate®
$179/sqft
$5,460 Estimated rent
Home value
$1,437,000
$1.25M - $1.65M
$5,460/mo
Zestimate® history
Loading...
Owner options
Explore your selling options
What's special
Custom Built in Secluded Neighborhood, looking for that special buyer to enjoy the privacy that this special property offers. The home provides convenience to Downtown Downers Grove, easy access to commuter routes and Metra Train service and so much more. This home is full of surprises with nearly 4,000 Square Feet above grade living space plus a finished basement, 3 Season Rm and Garden Shed. You will find plenty of space to spread out, large room sizes and lots of windows and fireplaces (4) that will add to your enjoyment of this home. Large Foyer leads to Living and Family Rms which offer access to separate patios and on the left, your large Dining RM. Kitchen features plenty of cabinet space, island and casual dining area. Beyond the kitchen is the Library with access to 3 season rm, full bath and Laundry. Upstairs is the Master Suite featuring sitting area, FP, master bath w double vanities, soaker tub and separate shower. Master closets keep going and going providing so much space. Jack-n-Jill Bath between Bedrooms 2 & 3 and Hall bath for Br 4. Upstairs Office competes level 2. Basement is finished into two rooms, one with built-ins and one with "hidden panel" door to storage and mechanical room. Outside you will find multiple patios, gardens and garden paths with plenty of shade trees to provide a fun and private yard (nearly .5 Acre). Garden Shed or Playhouse joins with space for play-set or outside storage too. Extra parking in addition to the 2.5 car attached garage. Highly sought after schools; Hillcrest, Herrick and North. So much home in a Great location. This is an estate sale home has "Good Bones" and is being sold as-is.
Zillow last checked: 8 hours ago
Listing updated: March 15, 2023 at 02:30pm
Listing courtesy of:
Terry Bunch 630-632-6747,
Century 21 Circle
Bought with:
Litsa Lekatsos
RE/MAX Suburban
Source: MRED as distributed by MLS GRID,MLS#: 11704513
Facts & features
Interior
Bedrooms & bathrooms
- Bedrooms: 4
- Bathrooms: 5
- Full bathrooms: 4
- 1/2 bathrooms: 1
Primary bedroom
- Features: Flooring (Hardwood), Bathroom (Full)
- Level: Second
- Area: 396 Square Feet
- Dimensions: 22X18
Bedroom 2
- Features: Flooring (Hardwood)
- Level: Second
- Area: 238 Square Feet
- Dimensions: 17X14
Bedroom 3
- Features: Flooring (Hardwood)
- Level: Second
- Area: 196 Square Feet
- Dimensions: 14X14
Bedroom 4
- Features: Flooring (Hardwood)
- Level: Second
- Area: 120 Square Feet
- Dimensions: 12X10
Dining room
- Features: Flooring (Hardwood)
- Level: Main
- Area: 234 Square Feet
- Dimensions: 18X13
Family room
- Features: Flooring (Hardwood)
- Level: Main
- Area: 266 Square Feet
- Dimensions: 19X14
Foyer
- Features: Flooring (Hardwood)
- Level: Main
- Area: 247 Square Feet
- Dimensions: 19X13
Game room
- Features: Flooring (Carpet)
- Level: Basement
- Area: 225 Square Feet
- Dimensions: 15X15
Kitchen
- Features: Kitchen (Eating Area-Table Space, Pantry-Butler, Pantry-Closet), Flooring (Hardwood)
- Level: Main
- Area: 252 Square Feet
- Dimensions: 21X12
Laundry
- Features: Flooring (Ceramic Tile)
- Level: Main
- Area: 84 Square Feet
- Dimensions: 14X6
Library
- Features: Flooring (Hardwood)
- Level: Main
- Area: 195 Square Feet
- Dimensions: 13X15
Living room
- Features: Flooring (Hardwood)
- Level: Main
- Area: 380 Square Feet
- Dimensions: 19X20
Office
- Features: Flooring (Hardwood)
- Level: Second
- Area: 144 Square Feet
- Dimensions: 16X9
Pantry
- Features: Flooring (Hardwood)
- Level: Main
- Area: 35 Square Feet
- Dimensions: 7X5
Recreation room
- Features: Flooring (Ceramic Tile)
- Level: Basement
- Area: 238 Square Feet
- Dimensions: 17X14
Sitting room
- Features: Flooring (Hardwood)
- Level: Second
- Area: 143 Square Feet
- Dimensions: 13X11
Storage
- Features: Flooring (Other)
- Level: Basement
- Area: 320 Square Feet
- Dimensions: 32X10
Sun room
- Features: Flooring (Other)
- Level: Main
- Area: 341 Square Feet
- Dimensions: 31X11
Heating
- Natural Gas, Forced Air
Cooling
- Central Air, Wall Unit(s)
Appliances
- Included: Range, Microwave, Dishwasher, Refrigerator, Washer, Dryer, Disposal
- Laundry: Main Level, In Unit, Laundry Chute
Features
- Cathedral Ceiling(s), 1st Floor Full Bath, Built-in Features, Walk-In Closet(s), Bookcases
- Flooring: Hardwood
- Basement: Finished,Full
- Number of fireplaces: 4
- Fireplace features: Family Room, Master Bedroom, Den/Library, Dining Room
Interior area
- Total structure area: 0
- Total interior livable area: 3,934 sqft
Property
Parking
- Total spaces: 6.5
- Parking features: Brick Driveway, Garage Door Opener, On Site, Garage Owned, Attached, Owned, Garage
- Attached garage spaces: 2.5
- Has uncovered spaces: Yes
Accessibility
- Accessibility features: No Disability Access
Features
- Stories: 2
- Patio & porch: Patio
- Exterior features: Other
Lot
- Size: 0.48 Acres
- Dimensions: 160X215X147
- Features: Irregular Lot, Landscaped, Mature Trees
Details
- Additional structures: Other, Shed(s), See Remarks
- Parcel number: 0907408020
- Special conditions: None
- Other equipment: Ceiling Fan(s), Sump Pump, Generator
Construction
Type & style
- Home type: SingleFamily
- Architectural style: Tudor
- Property subtype: Single Family Residence
Materials
- Brick, Stucco
- Roof: Asphalt
Condition
- New construction: No
- Year built: 1971
Utilities & green energy
- Sewer: Storm Sewer
- Water: Lake Michigan
Community & neighborhood
Security
- Security features: Security System
Location
- Region: Downers Grove
Other
Other facts
- Listing terms: Conventional
- Ownership: Fee Simple
Price history
| Date | Event | Price |
|---|---|---|
| 3/15/2023 | Sold | $705,000-11.9%$179/sqft |
Source: | ||
| 2/25/2023 | Contingent | $799,900$203/sqft |
Source: | ||
| 2/9/2023 | Listed for sale | $799,900$203/sqft |
Source: | ||
| 2/7/2023 | Contingent | $799,900$203/sqft |
Source: | ||
| 1/20/2023 | Price change | $799,900-5.9%$203/sqft |
Source: | ||
Public tax history
| Year | Property taxes | Tax assessment |
|---|---|---|
| 2023 | $19,380 +5.3% | $342,020 +5.6% |
| 2022 | $18,412 +6.8% | $323,840 +1.1% |
| 2021 | $17,235 +1.9% | $320,160 +2% |
Find assessor info on the county website
Neighborhood: 60515
Nearby schools
GreatSchools rating
- 8/10Hillcrest Elementary SchoolGrades: PK-6Distance: 0.5 mi
- 5/10Herrick Middle SchoolGrades: 7-8Distance: 1.4 mi
- 9/10Community H S Dist 99 - North High SchoolGrades: 9-12Distance: 1.2 mi
Schools provided by the listing agent
- Elementary: Hillcrest Elementary School
- Middle: Herrick Middle School
- High: North High School
- District: 58
Source: MRED as distributed by MLS GRID. This data may not be complete. We recommend contacting the local school district to confirm school assignments for this home.

Get pre-qualified for a loan
At Zillow Home Loans, we can pre-qualify you in as little as 5 minutes with no impact to your credit score.An equal housing lender. NMLS #10287.
Sell for more on Zillow
Get a free Zillow Showcase℠ listing and you could sell for .
$1,437,000
2% more+ $28,740
With Zillow Showcase(estimated)
$1,465,740

