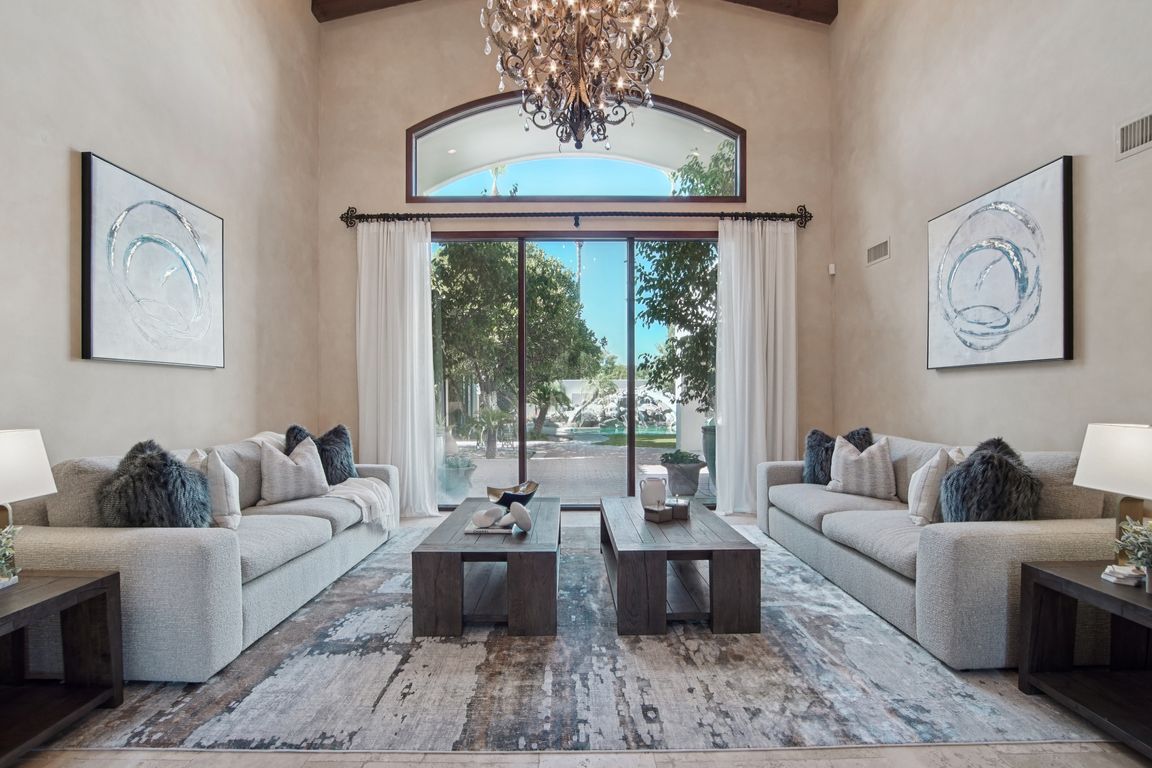
For salePrice cut: $40K (8/3)
$1,639,000
4beds
5baths
5,240sqft
1330 N 40th St UNIT 1, Mesa, AZ 85205
4beds
5baths
5,240sqft
Single family residence
Built in 1991
0.58 Acres
4 Garage spaces
$313 price/sqft
$400 monthly HOA fee
What's special
Be sure to check out this home on Zillow for full dimensions and floorplan. This beautiful home is filled with designer touches. The open, split floorplan offers both functionality and privacy. Bovida ceilings add architectural charm creating a warm and inviting feel that says home. The bonus room has A/C and electric—ideal ...
- 41 days
- on Zillow |
- 1,581 |
- 85 |
Source: ARMLS,MLS#: 6875028
Travel times
Kitchen
Family Room
Primary Bedroom
Zillow last checked: 7 hours ago
Listing updated: August 10, 2025 at 12:20am
Listed by:
Lauri Cooney 480-326-2064,
Berkshire Hathaway HomeServices Arizona Properties
Source: ARMLS,MLS#: 6875028

Facts & features
Interior
Bedrooms & bathrooms
- Bedrooms: 4
- Bathrooms: 5.5
Dining room
- Level: Main
- Area: 217
- Dimensions: 15.50 x 14.00
Family room
- Level: Main
- Area: 600
- Dimensions: 30.00 x 20.00
Living room
- Level: Main
- Area: 185
- Dimensions: 10.00 x 18.50
Heating
- Natural Gas
Cooling
- Central Air, Ceiling Fan(s)
Appliances
- Included: Gas Cooktop, Built-In Electric Oven
- Laundry: Wshr/Dry HookUp Only
Features
- High Speed Internet, Granite Counters, Double Vanity, Eat-in Kitchen, Breakfast Bar, Central Vacuum, No Interior Steps, Vaulted Ceiling(s), Kitchen Island, Pantry, Bidet, Full Bth Master Bdrm, Separate Shwr & Tub
- Flooring: Carpet, Tile, Wood
- Windows: Skylight(s), Solar Screens, Double Pane Windows
- Has basement: No
- Number of fireplaces: 2
- Fireplace features: 2 Fireplace, Double Sided, Family Room, Master Bedroom, Gas
Interior area
- Total structure area: 5,240
- Total interior livable area: 5,240 sqft
Video & virtual tour
Property
Parking
- Total spaces: 8
- Parking features: Garage Door Opener, Attch'd Gar Cabinets, Storage
- Garage spaces: 4
- Uncovered spaces: 4
Features
- Stories: 1
- Patio & porch: Covered
- Exterior features: Private Street(s), Private Yard, Built-in Barbecue
- Has private pool: Yes
- Pool features: Diving Pool
- Spa features: None, Bath
- Fencing: Block
Lot
- Size: 0.58 Acres
- Features: Sprinklers In Rear, Sprinklers In Front, Corner Lot, Cul-De-Sac, Auto Timer H2O Front, Auto Timer H2O Back
Details
- Additional structures: Guest House
- Parcel number: 14131023
- Other equipment: Intercom
Construction
Type & style
- Home type: SingleFamily
- Architectural style: Other,Spanish,Santa Barbara/Tuscan
- Property subtype: Single Family Residence
Materials
- Stucco, Wood Frame
- Roof: Tile
Condition
- Year built: 1991
Utilities & green energy
- Sewer: Public Sewer
- Water: City Water
Green energy
- Energy efficient items: Multi-Zones
Community & HOA
Community
- Features: Pickleball, Gated, Tennis Court(s), Playground
- Security: Security System Owned
- Subdivision: Citrus Greens
HOA
- Has HOA: Yes
- Services included: Maintenance Grounds, Street Maint
- HOA fee: $400 monthly
- HOA name: Citrus Greens
- HOA phone: 602-524-2417
Location
- Region: Mesa
Financial & listing details
- Price per square foot: $313/sqft
- Tax assessed value: $1,293,300
- Annual tax amount: $9,756
- Date on market: 6/26/2025
- Listing terms: Cash,Conventional,VA Loan
- Ownership: Fee Simple