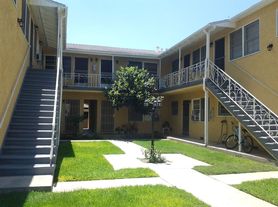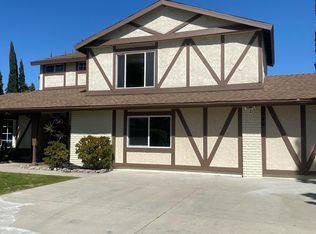Completely remodeled & furnished 2-bedroom, 2-bath home with approx. 1,016 sq.ft. of living space. Includes a brand-new addition, a new roof, a designer kitchen with brand-new appliances, new bathrooms, and all-new electrical, plumbing, and HVAC systems. New in-unit washer and dryer. Step outside to a beautifully landscaped private yard featuring a custom gazebo with an electrically retractable roof, a new irrigation system, and fresh concrete hardscaping throughout.
House for rent
$5,000/mo
1330 N Lincoln St, Burbank, CA 91506
2beds
1,016sqft
Price may not include required fees and charges.
Singlefamily
Available now
Cats, dogs OK
Central air
In unit laundry
2 Parking spaces parking
Central, fireplace
What's special
Brand-new additionDesigner kitchenBeautifully landscaped private yardNew bathroomsNew irrigation systemBrand-new appliancesIn-unit washer and dryer
- 13 days |
- -- |
- -- |
Travel times
Facts & features
Interior
Bedrooms & bathrooms
- Bedrooms: 2
- Bathrooms: 2
- Full bathrooms: 2
Heating
- Central, Fireplace
Cooling
- Central Air
Appliances
- Included: Dryer, Washer
- Laundry: In Unit
Features
- All Bedrooms Down
- Has fireplace: Yes
- Furnished: Yes
Interior area
- Total interior livable area: 1,016 sqft
Property
Parking
- Total spaces: 2
- Details: Contact manager
Features
- Stories: 1
- Exterior features: Contact manager
- Has view: Yes
- View description: Contact manager
Details
- Parcel number: 2438017035
Construction
Type & style
- Home type: SingleFamily
- Property subtype: SingleFamily
Condition
- Year built: 1941
Community & HOA
Location
- Region: Burbank
Financial & listing details
- Lease term: Negotiable
Price history
| Date | Event | Price |
|---|---|---|
| 10/10/2025 | Listed for rent | $5,000$5/sqft |
Source: CRMLS #SR25086829 | ||
| 9/16/2025 | Listing removed | $1,875,000-6%$1,845/sqft |
Source: | ||
| 8/26/2025 | Listing removed | $5,000$5/sqft |
Source: CRMLS #SR25086829 | ||
| 7/1/2025 | Price change | $5,000-9.1%$5/sqft |
Source: CRMLS #SR25086829 | ||
| 6/23/2025 | Listed for sale | $1,995,000+84.7%$1,964/sqft |
Source: | ||

