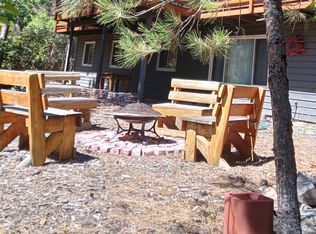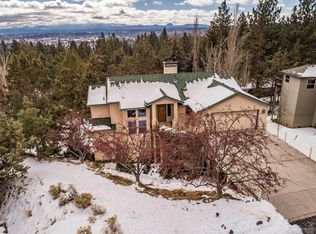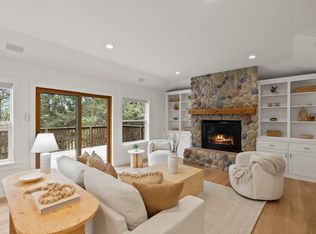Bright and open single level West Hills home located on a nearly 1/3 acre homesite near playground, park, trails, and downtown Bend. This meticulously maintained home is located in one of NW Bend's most well established neighborhoods. The home is surrounded by evergreen trees, and has 3 bedrooms, 2 full baths, a very large 2 car attached garage, and a laundry/mud room with it's own outside entrance. Step outside the dining area French doors to enjoy the spacious back deck and private large backyard. Fully landscaped with sprinklers. The home and driveway are both south facing with lots of natural sunshine and light!
This property is off market, which means it's not currently listed for sale or rent on Zillow. This may be different from what's available on other websites or public sources.



