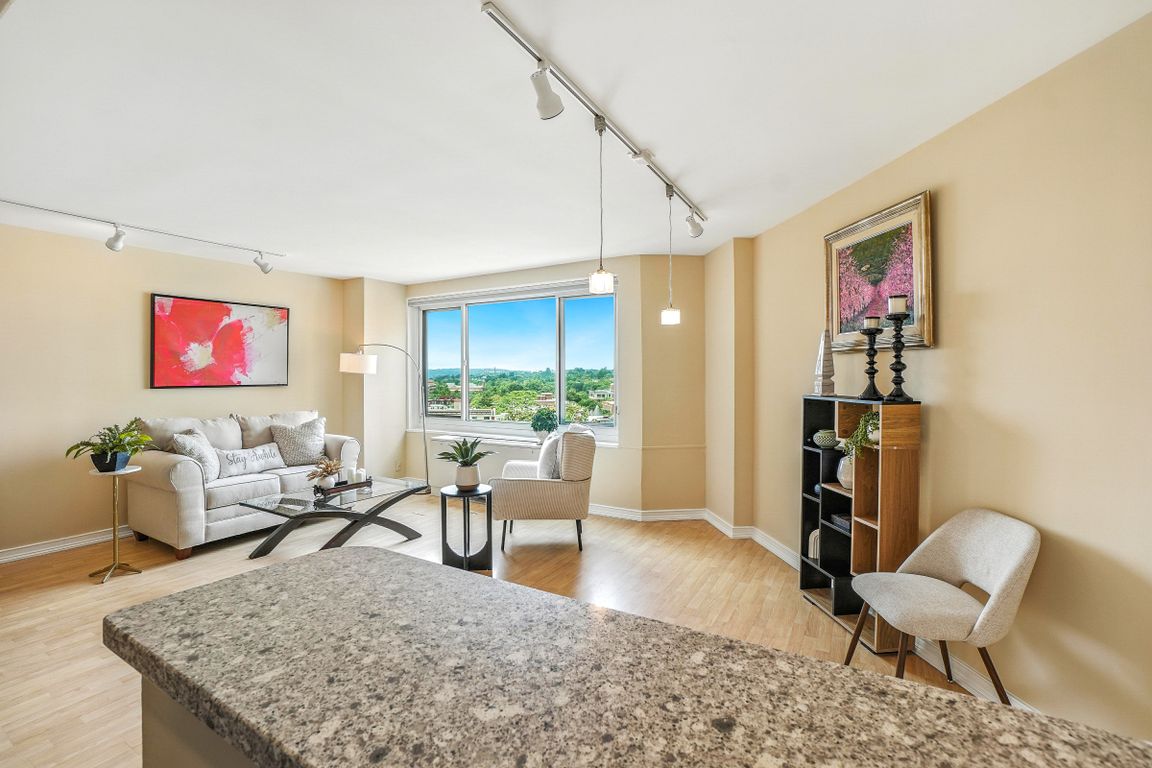
Under contract
$399,000
1beds
760sqft
1330 New Hampshire Ave NW APT 818, Washington, DC 20036
1beds
760sqft
Condominium
Built in 1963
Open parking
$525 price/sqft
$821 monthly HOA fee
What's special
Generous bedroomOpen layoutHeated rooftop poolGranite countertopsSweeping city viewsUpdated one-bedroom one-bath homeStriking picture window
Just steps from Dupont Circle, the Metro, and the lively Sunday Farmer’s Market, this sun-drenched, updated one-bedroom, one-bath home in The Apolline Condominium offers an ideal blend of style, convenience, and location. Set within a full-service, amenity-rich building, the unit features beautiful views, Bamboo flooring, track lighting, and an open layout ...
- 9 days
- on Zillow |
- 348 |
- 28 |
Source: Bright MLS,MLS#: DCDC2206362
Travel times
Living Room
Kitchen
Dining Room
Zillow last checked: 7 hours ago
Listing updated: July 30, 2025 at 07:55am
Listed by:
Dan Metcalf 301-830-1221,
Perennial Real Estate,
Listing Team: Finn Family Group
Source: Bright MLS,MLS#: DCDC2206362
Facts & features
Interior
Bedrooms & bathrooms
- Bedrooms: 1
- Bathrooms: 1
- Full bathrooms: 1
- Main level bathrooms: 1
- Main level bedrooms: 1
Rooms
- Room types: Living Room, Dining Room, Kitchen, Bedroom 1, Full Bath
Bedroom 1
- Features: Lighting - Ceiling, Flooring - Bamboo
- Level: Main
Dining room
- Features: Flooring - Bamboo
- Level: Main
Other
- Features: Flooring - Ceramic Tile
- Level: Main
Kitchen
- Features: Granite Counters, Kitchen - Gas Cooking
- Level: Main
Living room
- Features: Track Lighting, Flooring - Bamboo
- Level: Main
Heating
- Central, Natural Gas
Cooling
- Central Air, Electric
Appliances
- Included: Refrigerator, Oven/Range - Gas, Dishwasher, Electric Water Heater
- Laundry: Common Area
Features
- Combination Dining/Living, Entry Level Bedroom, Open Floorplan, Eat-in Kitchen, Upgraded Countertops
- Flooring: Bamboo
- Has basement: No
- Has fireplace: No
Interior area
- Total structure area: 760
- Total interior livable area: 760 sqft
- Finished area above ground: 760
- Finished area below ground: 0
Video & virtual tour
Property
Parking
- Parking features: On Street
- Has uncovered spaces: Yes
Accessibility
- Accessibility features: None
Features
- Levels: One
- Stories: 1
- Pool features: Community
Lot
- Features: Unknown Soil Type
Details
- Additional structures: Above Grade, Below Grade
- Parcel number: 0097//2227
- Zoning: RA-5
- Special conditions: Standard
Construction
Type & style
- Home type: Condo
- Architectural style: Colonial
- Property subtype: Condominium
- Attached to another structure: Yes
Materials
- Brick
Condition
- Excellent
- New construction: No
- Year built: 1963
Utilities & green energy
- Sewer: Public Sewer
- Water: Public
Community & HOA
Community
- Subdivision: Dupont Circle
HOA
- Has HOA: No
- Amenities included: Common Grounds, Elevator(s), Pool - Rooftop, Concierge, Laundry, Party Room, Picnic Area
- Services included: Air Conditioning, Common Area Maintenance, Custodial Services Maintenance, Electricity, Gas, Maintenance Structure, Insurance, Laundry, Reserve Funds, Sewer, Water
- HOA name: The Apolline Condominium
- Condo and coop fee: $821 monthly
Location
- Region: Washington
Financial & listing details
- Price per square foot: $525/sqft
- Tax assessed value: $421,930
- Annual tax amount: $1,285
- Date on market: 7/24/2025
- Listing agreement: Exclusive Right To Sell
- Ownership: Condominium