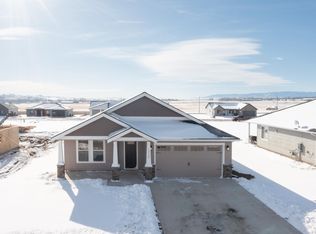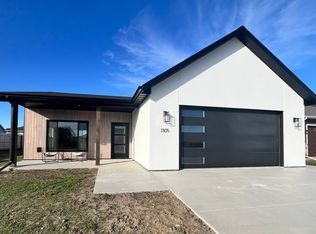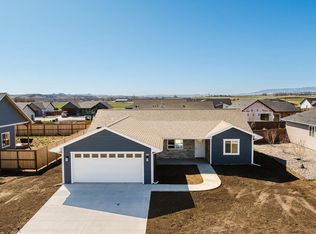Sold on 08/08/25
Price Unknown
1330 Oxbow Dr, Sheridan, WY 82801
4beds
2baths
1,864sqft
Stick Built, Residential
Built in 2023
9,000 Square Feet Lot
$558,300 Zestimate®
$--/sqft
$2,631 Estimated rent
Home value
$558,300
Estimated sales range
Not available
$2,631/mo
Zestimate® history
Loading...
Owner options
Explore your selling options
What's special
Why build when you can move into this beautifully maintained, nearly new home featuring one level living with modern finishes? This 2023 build offers all the benefits of new construction without the landscaping hassle. Features a new privacy fence, full sprinkler system in front and back, a sodded yard, and an extended back patio. Step inside and enjoy the open-concept floor plan that blends living, dining, and kitchen spaces. Kitchen is equipped with quartz countertops, stainless appliances, subway tile backsplash, and a walk-in pantry. LVP flooring in main living areas. Custom blinds throughout. Primary suite features walk-in closet and ensuite bath. With everything on one level, this home offers convenience, comfort and style all in one!
Zillow last checked: 8 hours ago
Listing updated: August 08, 2025 at 11:08am
Listed by:
Holly Townsend 307-672-5838,
CENTURY 21 BHJ Realty, Inc.
Bought with:
Kessner, Rader and Hattervig Real Estate Group, 14170
Coldwell Banker - The Legacy Group - Branch 2
Source: Sheridan County BOR,MLS#: 25-612
Facts & features
Interior
Bedrooms & bathrooms
- Bedrooms: 4
- Bathrooms: 2
Heating
- Gas Forced Air, Natural Gas
Cooling
- Central Air
Features
- Ceiling Fan(s), Pantry, Walk-In Closet(s)
- Basement: Crawl Space
Interior area
- Total structure area: 1,864
- Total interior livable area: 1,864 sqft
- Finished area above ground: 0
Property
Parking
- Total spaces: 2
- Parking features: Concrete
- Attached garage spaces: 2
Features
- Patio & porch: Covered Patio
- Exterior features: Auto Lawn Sprinkler
- Fencing: Fenced
Lot
- Size: 9,000 sqft
Details
- Parcel number: R0032602
Construction
Type & style
- Home type: SingleFamily
- Architectural style: Ranch
- Property subtype: Stick Built, Residential
Materials
- Combination, Lap Siding
- Roof: Asphalt
Condition
- Year built: 2023
Utilities & green energy
- Sewer: Public Sewer
- Water: Public
Community & neighborhood
Location
- Region: Sheridan
- Subdivision: Riverstone Park
Price history
| Date | Event | Price |
|---|---|---|
| 8/8/2025 | Sold | -- |
Source: | ||
| 6/25/2025 | Listed for sale | $569,000+2.5%$305/sqft |
Source: | ||
| 1/24/2025 | Sold | -- |
Source: | ||
| 12/2/2024 | Listed for sale | $554,900+6.4%$298/sqft |
Source: | ||
| 8/17/2023 | Listing removed | $521,500$280/sqft |
Source: | ||
Public tax history
| Year | Property taxes | Tax assessment |
|---|---|---|
| 2025 | $2,587 -22.3% | $36,185 -22.3% |
| 2024 | $3,331 +750.3% | $46,587 +750.3% |
| 2023 | $392 +100.9% | $5,479 +100.9% |
Find assessor info on the county website
Neighborhood: 82801
Nearby schools
GreatSchools rating
- 6/10Coffeen Elementary SchoolGrades: K-5Distance: 4.5 mi
- 8/10Sheridan Junior High SchoolGrades: 6-8Distance: 3.2 mi
- 8/10Sheridan High SchoolGrades: 9-12Distance: 2.7 mi


