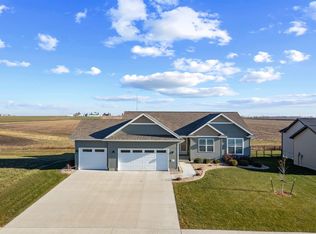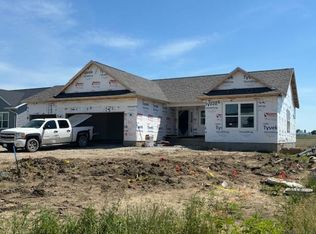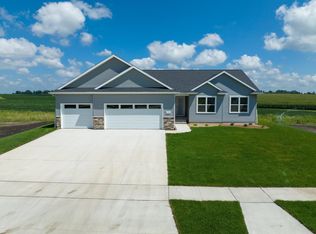Sold for $544,900 on 05/14/25
$544,900
1330 Partridge Ln, Waterloo, IA 50701
4beds
2,753sqft
Single Family Residence
Built in 2024
0.29 Acres Lot
$545,000 Zestimate®
$198/sqft
$3,203 Estimated rent
Home value
$545,000
$518,000 - $572,000
$3,203/mo
Zestimate® history
Loading...
Owner options
Explore your selling options
What's special
Welcome to this exquisite craftsman ranch-style home that combines timeless design with modern comforts. This splendid residence offers over 2800 square feet of finished living space, perfectly tailored for those seeking both style and functionality. As you step inside, you're greeted by an open-concept layout that seamlessly connects the kitchen, dining, and living areas. The spacious kitchen boasts elegant cabinetry, ample counter space, and granite countertops, making it a chef's dream. The adjoining dining area is perfect for both casual meals and formal gatherings, while the expansive living room provides a warm and inviting space for relaxation and entertainment. The main floor hosts three generously sized bedrooms, each designed with comfort in mind. Along with the bedrooms; you will also find a dedicated office space on the main level offers the perfect environment for productivity, filled with natural light and privacy. Venture downstairs to the partially finished basement, where you'll find an additional bedroom that can serve as a guest room, home gym, or hobby space. The basement offers endless possibilities for customization, allowing you to create the perfect retreat to suit your needs. Located in a desirable neighborhood, this craftsman ranch-style home is more than just a place to live—it's a place to thrive. Don't miss the opportunity to make this stunning property your own. Schedule a viewing today and experience the perfect blend of classic charm and modern living. Completion date - September 2024
Zillow last checked: 8 hours ago
Listing updated: May 14, 2025 at 04:01am
Listed by:
Justin Reuter 319-939-5112,
Oakridge Real Estate
Bought with:
Dan Berregaard,Crs,Gri, B40431
Oakridge Real Estate
Source: Northeast Iowa Regional BOR,MLS#: 20242652
Facts & features
Interior
Bedrooms & bathrooms
- Bedrooms: 4
- Bathrooms: 3
- Full bathrooms: 2
- 3/4 bathrooms: 1
Primary bedroom
- Level: Main
Other
- Level: Upper
Other
- Level: Main
Other
- Level: Lower
Dining room
- Level: Main
Kitchen
- Level: Main
Living room
- Level: Main
Heating
- Forced Air
Cooling
- Central Air
Appliances
- Included: Dishwasher, Disposal, Microwave, Free-Standing Range, Gas Water Heater
- Laundry: 1st Floor
Features
- Granite Counters, Pantry
- Basement: Concrete
- Has fireplace: Yes
- Fireplace features: One, Electric
Interior area
- Total interior livable area: 2,753 sqft
- Finished area below ground: 1,008
Property
Parking
- Total spaces: 3
- Parking features: 3 or More Stalls, Attached Garage
- Has attached garage: Yes
- Carport spaces: 3
Features
- Patio & porch: Patio
Lot
- Size: 0.29 Acres
- Dimensions: 78x148x91
Details
- Parcel number: 881308328006
- Zoning: R-1
- Special conditions: Standard
- Other equipment: Air Exchanger System
Construction
Type & style
- Home type: SingleFamily
- Property subtype: Single Family Residence
Materials
- Stone, Vinyl Siding
- Roof: Shingle,Asphalt
Condition
- Year built: 2024
Utilities & green energy
- Sewer: Public Sewer
- Water: Public
Community & neighborhood
Security
- Security features: Smoke Detector(s)
Community
- Community features: Sidewalks
Location
- Region: Waterloo
- Subdivision: Audubon Heights 7th Addition
HOA & financial
HOA
- Has HOA: Yes
- HOA fee: $100 annually
Other
Other facts
- Road surface type: Concrete
Price history
| Date | Event | Price |
|---|---|---|
| 5/14/2025 | Sold | $544,900$198/sqft |
Source: | ||
| 4/12/2025 | Pending sale | $544,900$198/sqft |
Source: | ||
| 2/17/2025 | Price change | $544,900-2.5%$198/sqft |
Source: | ||
| 11/5/2024 | Price change | $558,900-1.9%$203/sqft |
Source: | ||
| 10/10/2024 | Price change | $569,900-3.4%$207/sqft |
Source: | ||
Public tax history
| Year | Property taxes | Tax assessment |
|---|---|---|
| 2024 | $175 -9% | $8,740 |
| 2023 | $192 +137.5% | $8,740 |
| 2022 | $81 | $8,740 |
Find assessor info on the county website
Neighborhood: Audobon
Nearby schools
GreatSchools rating
- 8/10Orange Elementary SchoolGrades: PK-5Distance: 2 mi
- 6/10Hoover Middle SchoolGrades: 6-8Distance: 1.8 mi
- 3/10West High SchoolGrades: 9-12Distance: 2.6 mi
Schools provided by the listing agent
- Elementary: Orange Elementary
- Middle: Hoover Intermediate
- High: West High
Source: Northeast Iowa Regional BOR. This data may not be complete. We recommend contacting the local school district to confirm school assignments for this home.

Get pre-qualified for a loan
At Zillow Home Loans, we can pre-qualify you in as little as 5 minutes with no impact to your credit score.An equal housing lender. NMLS #10287.


