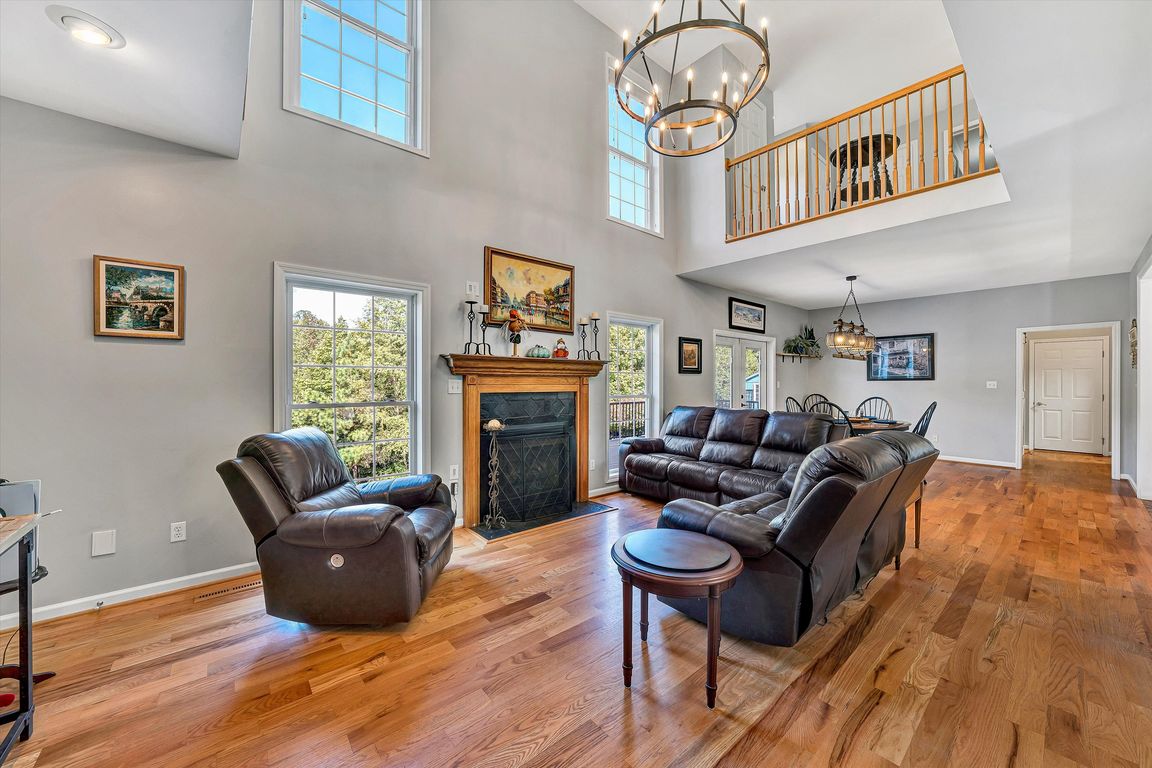
For sale
$649,777
3beds
3,364sqft
1330 Riverbend Dr, Rocky Mount, VA 24151
3beds
3,364sqft
Single family residence
Built in 2005
7.33 Acres
2 Attached garage spaces
$193 price/sqft
$478 annually HOA fee
What's special
Private oasisStone patioModern finishesSpacious great roomComposite deckOversized two door garageTons of storage space
Welcome to this stunning 3-bedroom, 2.5-bath home that perfectly blends modern updates with timeless charm. Situated in a serene setting overlooking the Blackwater river, this home offers peaceful views and refined living. Step inside to discover a newly updated kitchen, complete with modern finishes, sleek-granite countertops and island, and tons of ...
- 69 days |
- 965 |
- 51 |
Source: RVAR,MLS#: 920951
Travel times
Living Room
Kitchen
Primary Bedroom
Zillow last checked: 8 hours ago
Listing updated: November 14, 2025 at 07:37am
Listed by:
W. R. '' BILLY '' KINGERY, JR. 540-420-2848,
MOUNTAIN TO LAKE REALTY,
STEVEN KYRAS FURROW 540-520-4804
Source: RVAR,MLS#: 920951
Facts & features
Interior
Bedrooms & bathrooms
- Bedrooms: 3
- Bathrooms: 3
- Full bathrooms: 2
- 1/2 bathrooms: 1
Primary bedroom
- Level: E
Bedroom 2
- Level: U
Bedroom 3
- Level: U
Dining area
- Level: E
Foyer
- Level: E
Great room
- Level: E
Kitchen
- Level: E
Laundry
- Level: E
Mud room
- Level: E
Recreation room
- Level: L
Heating
- Heat Pump Electric
Cooling
- Heat Pump Electric
Appliances
- Included: Dishwasher, Disposal, Freezer, Microwave, Electric Range, Range Hood, Refrigerator
Features
- Storage
- Flooring: Ceramic Tile, Wood
- Doors: French Doors, Insulated
- Windows: Tilt-In
- Has basement: Yes
- Number of fireplaces: 1
- Fireplace features: Great Room
Interior area
- Total structure area: 4,742
- Total interior livable area: 3,364 sqft
- Finished area above ground: 3,114
- Finished area below ground: 250
Video & virtual tour
Property
Parking
- Total spaces: 2
- Parking features: Attached, Paved, Garage Door Opener
- Has attached garage: Yes
- Covered spaces: 2
Features
- Levels: Two
- Stories: 2
- Patio & porch: Deck, Patio, Front Porch
- Exterior features: Garden Space
- Has spa: Yes
- Spa features: Bath
- Has view: Yes
- View description: Sunrise, Sunset
- Has water view: Yes
- Water view: River
- Waterfront features: Waterfront, Stream
- Body of water: River or Other
Lot
- Size: 7.33 Acres
- Features: Horses Permitted, Cleared, Varied
Details
- Parcel number: 044 00190 50
- Zoning: A1
- Horses can be raised: Yes
Construction
Type & style
- Home type: SingleFamily
- Architectural style: Cape Cod
- Property subtype: Single Family Residence
Materials
- Stone, Vinyl
Condition
- Completed
- Year built: 2005
Utilities & green energy
- Electric: 0 Phase
- Water: Well
- Utilities for property: Cable Connected, Underground Utilities
Community & HOA
Community
- Subdivision: Blackwater Bend
HOA
- Has HOA: Yes
- HOA fee: $478 annually
Location
- Region: Rocky Mount
Financial & listing details
- Price per square foot: $193/sqft
- Tax assessed value: $467,000
- Annual tax amount: $2,008
- Date on market: 9/13/2025
- Road surface type: Paved