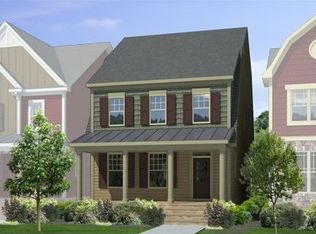Sold for $745,000
$745,000
1330 Rodessa Run, Raleigh, NC 27607
4beds
2,618sqft
Single Family Residence, Residential
Built in 2012
4,791.6 Square Feet Lot
$734,300 Zestimate®
$285/sqft
$3,018 Estimated rent
Home value
$734,300
$698,000 - $771,000
$3,018/mo
Zestimate® history
Loading...
Owner options
Explore your selling options
What's special
Welcome to one of the Crown Jewels of Inside Wade! This 4bed/2.5bath ''Atwood'' floorplan, highly coveted for its functional layout, soaring 10' ceilings & first floor primary suite, has been transformed into something truly special with the permitted addition of a family room + carefully curated features & finishes rarely found in homes <$1m. Throughout both the first and second floor you will find elegant designer fixtures & recessed lighting, detailed custom millwork, inviting paint colors & gleaming wood floors (zero carpet!). The open-concept main level was designed keeping both daily life & entertaining in mind. The gourmet kitchen flows seamlessly into the dining area w/ direct access to the backyard & offers a gas cooktop, double wall ovens, upgraded hardware, spacious granite counters & professionally refinished 42'' wood cabinets for ample storage. When it is time to retreat & relax, the large first floor primary suite showcases a stunning bathroom transformation w/ marble topped double vanity, walk-in shower w/ custom tile work & frameless glass surround, a freestanding soaking tub, heated towel bar & a large walk-in closet-- designed & built by California Closets, as were several other closets in the home. Not to be overlooked, the fully-fenced backyard is arguably one of the best in the neighborhood with a beautiful paver patio, expanded lawn area, strategic landscaping & detached two-car garage - all within strolling distance to the neighborhood pool & clubhouse, playground, dog park, shops & dining, the Lenovo Center (formerly PNC Arena), Carter-Finley Stadium & the future Raleigh Sports & Entertainment District. **Showings scheduled to begin Saturday 6/14 @ 9am**
Zillow last checked: 8 hours ago
Listing updated: October 28, 2025 at 01:08am
Listed by:
Marsha Smith 919-740-5276,
Steele Residential
Bought with:
Tina Caul, 267133
EXP Realty LLC
Cindy Quinlan, 287527
EXP Realty LLC
Source: Doorify MLS,MLS#: 10102859
Facts & features
Interior
Bedrooms & bathrooms
- Bedrooms: 4
- Bathrooms: 3
- Full bathrooms: 2
- 1/2 bathrooms: 1
Heating
- Central
Cooling
- Central Air
Appliances
- Included: Dishwasher, Double Oven, Gas Cooktop, Microwave, Stainless Steel Appliance(s), Oven, Water Heater
- Laundry: Electric Dryer Hookup, Laundry Room, Main Level, Sink, Washer Hookup
Features
- Bathtub/Shower Combination, Bookcases, Built-in Features, Ceiling Fan(s), Chandelier, Crown Molding, Dining L, Double Vanity, Eat-in Kitchen, Granite Counters, High Ceilings, High Speed Internet, Kitchen Island, Open Floorplan, Pantry, Master Downstairs, Recessed Lighting, Separate Shower, Smooth Ceilings, Soaking Tub, Storage, Tray Ceiling(s), Walk-In Closet(s), Walk-In Shower, Water Closet
- Flooring: Hardwood, Tile
- Number of fireplaces: 1
- Fireplace features: Gas, Living Room
Interior area
- Total structure area: 2,618
- Total interior livable area: 2,618 sqft
- Finished area above ground: 2,618
- Finished area below ground: 0
Property
Parking
- Total spaces: 4
- Parking features: Additional Parking, Alley Access, Detached, Garage, Off Street, On Street, Paved
- Garage spaces: 2
- Uncovered spaces: 2
Features
- Levels: Two
- Stories: 2
- Patio & porch: Front Porch, Patio
- Exterior features: Courtyard, Fenced Yard, Rain Gutters
- Pool features: Community
- Fencing: Back Yard, Fenced
- Has view: Yes
Lot
- Size: 4,791 sqft
- Features: Back Yard, Cleared, Front Yard, Landscaped
Details
- Additional structures: Garage(s)
- Parcel number: 0774.08881973 0405433
- Special conditions: Standard
Construction
Type & style
- Home type: SingleFamily
- Architectural style: Traditional, Transitional
- Property subtype: Single Family Residence, Residential
Materials
- Fiber Cement, HardiPlank Type
- Foundation: Permanent
- Roof: Shingle, Metal
Condition
- New construction: No
- Year built: 2012
Utilities & green energy
- Sewer: Public Sewer
- Water: Public
- Utilities for property: Electricity Connected, Natural Gas Connected, Sewer Connected, Water Connected
Community & neighborhood
Community
- Community features: Clubhouse, Playground, Pool, Street Lights
Location
- Region: Raleigh
- Subdivision: Inside Wade Townhomes
HOA & financial
HOA
- Has HOA: Yes
- HOA fee: $163 monthly
- Amenities included: Clubhouse, Dog Park, Playground, Pool
- Services included: Unknown
Other
Other facts
- Road surface type: Paved
Price history
| Date | Event | Price |
|---|---|---|
| 7/25/2025 | Sold | $745,000-0.7%$285/sqft |
Source: | ||
| 7/6/2025 | Pending sale | $750,000$286/sqft |
Source: | ||
| 6/13/2025 | Listed for sale | $750,000+82.9%$286/sqft |
Source: | ||
| 9/7/2017 | Sold | $410,000-1.2%$157/sqft |
Source: | ||
| 8/4/2017 | Pending sale | $415,000$159/sqft |
Source: Berkshire Hathaway HomeServices Carolinas Realty #2133879 Report a problem | ||
Public tax history
| Year | Property taxes | Tax assessment |
|---|---|---|
| 2025 | $6,143 +0.4% | $702,144 |
| 2024 | $6,118 +17.4% | $702,144 +47.4% |
| 2023 | $5,213 +7.6% | $476,384 |
Find assessor info on the county website
Neighborhood: West Raleigh
Nearby schools
GreatSchools rating
- 6/10Reedy Creek ElementaryGrades: K-5Distance: 1.7 mi
- 8/10Reedy Creek MiddleGrades: 6-8Distance: 1.8 mi
- 8/10Athens Drive HighGrades: 9-12Distance: 3.1 mi
Schools provided by the listing agent
- Elementary: Wake - Reedy Creek
- Middle: Wake - Reedy Creek
- High: Wake - Athens Dr
Source: Doorify MLS. This data may not be complete. We recommend contacting the local school district to confirm school assignments for this home.
Get a cash offer in 3 minutes
Find out how much your home could sell for in as little as 3 minutes with a no-obligation cash offer.
Estimated market value$734,300
Get a cash offer in 3 minutes
Find out how much your home could sell for in as little as 3 minutes with a no-obligation cash offer.
Estimated market value
$734,300
