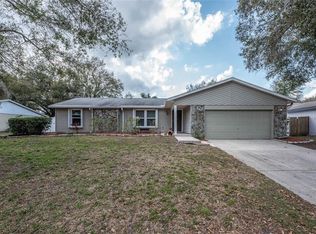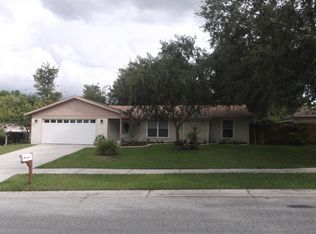Sold for $361,000 on 01/18/25
$361,000
1330 Rustling Oaks Dr, Brandon, FL 33510
3beds
1,682sqft
Single Family Residence
Built in 1986
9,570 Square Feet Lot
$354,500 Zestimate®
$215/sqft
$2,123 Estimated rent
Home value
$354,500
$326,000 - $386,000
$2,123/mo
Zestimate® history
Loading...
Owner options
Explore your selling options
What's special
*** NEW ROOF JUST INSTALLED *** PRICED TO SELL *** Don’t miss out on this opportunity! UPDATED & MOVE IN READY gorgeous 3 bedroom, 2 bath, oversized 2 car garage on a LARGE CORNER LOT home will go quick! Located in highly sought after area of OAK HILL SUBDIVISION in Brandon! The property is a one-story home in a quiet community with a large private fenced almost ¼ acre lot. Home features 1,682 sq ft of great living space with a fantastic open floor plan, high ceilings, beautiful updated luxury vinyl flooring throughout with no carpet in the entire home. This is the perfect place to call home! Enter the home to an open foyer with high ceilings. Spacious open updated beautiful kitchen with stunning Quartz countertops, beautiful cabinets with plenty of storage, new stainless-steel appliances, Island with stainless basin sink, large nook area, large pantry. Large master suite with walk in closet. Beautiful updated master bath with large walk-in shower & sink vanity. Spacious family/dining room area perfect for entertaining, also sliding glass doors opens to a spacious Sunroom with stunning wood ceiling perfect to relax, read or have your morning coffee. Also right off the Sunroom is a private covered screened lanai that invites you to sit and enjoy evening sunsets that looks out onto the large backyard. Plenty of backyard space to enjoy BBQ’s with family & friends! WITH THE LARGE BACKYARD YOU CAN EASILY ADD A POOL AS MOST OF THE NEW HOMES YARD SPACE ARE TOO NARROW. Are you ready to have your imagination run wild with the endless possibilities??? HOME ALSO FEATURES: NEW ROOF, A/C 2024, NEW WATER HEATER 2024, UPDATED LIGHTING & PLUMBING FIXTURES, UPDATED PAINT & MUCH MORE! This home is a must see! Close to all, I-75, 301, Tampa International Airport & downtown Tampa, MacDill AFB, hospitals, shopping, schools, golf courses, restaurants, beaches. THIS HOME WILL NOT LAST! CALL TODAY FOR A PRIVATE TOUR OF THIS STUNNING HOME!
Zillow last checked: 8 hours ago
Listing updated: June 09, 2025 at 06:10pm
Listing Provided by:
Christina Barone 813-294-4464,
SIGNATURE REALTY ASSOCIATES 813-689-3115,
Vincent Barone 813-294-4904,
SIGNATURE REALTY ASSOCIATES
Bought with:
Garrett Christianson
COLDWELL BANKER REALTY
Source: Stellar MLS,MLS#: TB8305897 Originating MLS: Suncoast Tampa
Originating MLS: Suncoast Tampa

Facts & features
Interior
Bedrooms & bathrooms
- Bedrooms: 3
- Bathrooms: 2
- Full bathrooms: 2
Primary bedroom
- Features: Walk-In Closet(s)
- Level: First
Bedroom 2
- Features: Built-in Closet
- Level: First
Bedroom 3
- Features: Built-in Closet
- Level: First
Balcony porch lanai
- Level: First
Dinette
- Level: First
Dining room
- Level: First
Kitchen
- Level: First
Living room
- Level: First
Heating
- Central
Cooling
- Central Air, Wall/Window Unit(s)
Appliances
- Included: Dishwasher, Disposal, Dryer, Microwave, Range, Refrigerator, Washer
- Laundry: In Garage
Features
- Cathedral Ceiling(s), Ceiling Fan(s), Eating Space In Kitchen, High Ceilings, Living Room/Dining Room Combo, Open Floorplan, Primary Bedroom Main Floor, Stone Counters, Thermostat, Vaulted Ceiling(s), Walk-In Closet(s), Wet Bar
- Flooring: Ceramic Tile, Luxury Vinyl
- Doors: Sliding Doors
- Windows: Window Treatments
- Has fireplace: No
Interior area
- Total structure area: 2,192
- Total interior livable area: 1,682 sqft
Property
Parking
- Total spaces: 2
- Parking features: Driveway, Oversized
- Attached garage spaces: 2
- Has uncovered spaces: Yes
Features
- Levels: One
- Stories: 1
- Patio & porch: Covered, Patio, Screened
- Exterior features: Rain Gutters, Sidewalk
- Fencing: Fenced
Lot
- Size: 9,570 sqft
- Dimensions: 87 x 110
- Features: Corner Lot, Oversized Lot
- Residential vegetation: Trees/Landscaped
Details
- Parcel number: U1629202CS00000100014.0
- Zoning: RSC-6
- Special conditions: None
Construction
Type & style
- Home type: SingleFamily
- Property subtype: Single Family Residence
Materials
- Stucco
- Foundation: Slab
- Roof: Shingle
Condition
- New construction: No
- Year built: 1986
Utilities & green energy
- Sewer: Public Sewer
- Water: Public
- Utilities for property: Public
Community & neighborhood
Location
- Region: Brandon
- Subdivision: OAK HILL SUB PH I
HOA & financial
HOA
- Has HOA: No
Other fees
- Pet fee: $0 monthly
Other financial information
- Total actual rent: 0
Other
Other facts
- Listing terms: Cash,Conventional,FHA,VA Loan
- Ownership: Fee Simple
- Road surface type: Asphalt
Price history
| Date | Event | Price |
|---|---|---|
| 1/18/2025 | Sold | $361,000-1.1%$215/sqft |
Source: | ||
| 12/19/2024 | Pending sale | $364,900$217/sqft |
Source: | ||
| 11/7/2024 | Listed for sale | $364,900$217/sqft |
Source: | ||
| 11/4/2024 | Pending sale | $364,900$217/sqft |
Source: | ||
| 10/30/2024 | Listed for sale | $364,900$217/sqft |
Source: | ||
Public tax history
| Year | Property taxes | Tax assessment |
|---|---|---|
| 2024 | $5,022 +3.2% | $252,271 +6.9% |
| 2023 | $4,865 +8.2% | $236,063 +10% |
| 2022 | $4,498 +12.8% | $214,603 +10% |
Find assessor info on the county website
Neighborhood: 33510
Nearby schools
GreatSchools rating
- 4/10Limona Elementary SchoolGrades: PK-5Distance: 0.4 mi
- 3/10Brandon High SchoolGrades: 9-12Distance: 1.4 mi
Schools provided by the listing agent
- Elementary: Limona-HB
- Middle: McLane-HB
- High: Brandon-HB
Source: Stellar MLS. This data may not be complete. We recommend contacting the local school district to confirm school assignments for this home.
Get a cash offer in 3 minutes
Find out how much your home could sell for in as little as 3 minutes with a no-obligation cash offer.
Estimated market value
$354,500
Get a cash offer in 3 minutes
Find out how much your home could sell for in as little as 3 minutes with a no-obligation cash offer.
Estimated market value
$354,500

