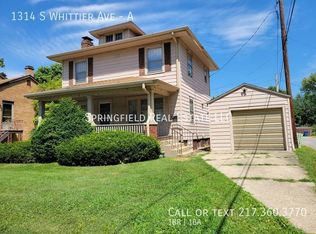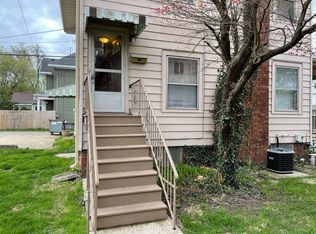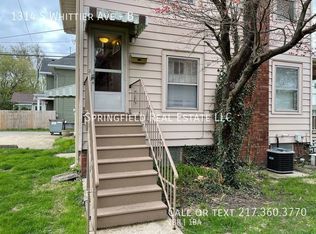A beautiful home with character and charm. Pride of ownership shows in this well cared for home. Enjoy relaxing on the large front covered porch or the patio area surrounded by trees, bushes and flowers. 4/5 years old large gutters with guards, replacement windows, updated bath with walk-in shower. Gas fireplace in the over sized living room, beautiful kitchen overlooking the rear yard with Quartz counter top. Property has been pre-inspected and selling as reported and repairs marked.
This property is off market, which means it's not currently listed for sale or rent on Zillow. This may be different from what's available on other websites or public sources.


