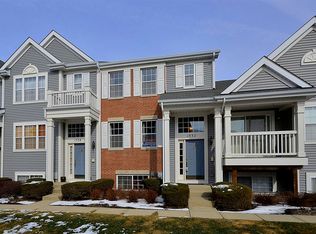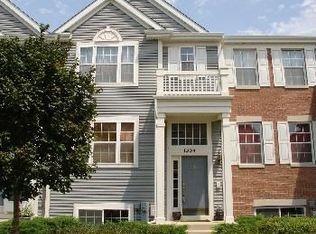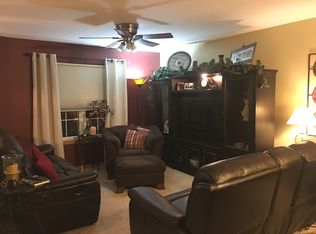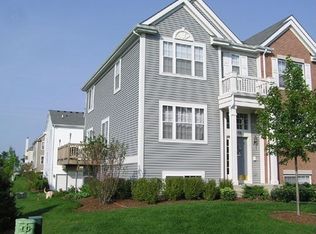Closed
$265,000
1330 Shamrock Ln, Hampshire, IL 60140
3beds
1,617sqft
Townhouse, Single Family Residence
Built in 2006
2,005 Square Feet Lot
$271,800 Zestimate®
$164/sqft
$2,499 Estimated rent
Home value
$271,800
$245,000 - $302,000
$2,499/mo
Zestimate® history
Loading...
Owner options
Explore your selling options
What's special
Spacious 3-Bed, 3-Bath End-Unit Townhome with Modern Comforts in Cambridge Lakes. Welcome to this stunning end-unit townhome nestled in the desirable Cambridge Lakes subdivision! This spacious 3-bedroom, 3-full-bath home offers an inviting open-concept design with soaring vaulted ceilings, flooding the main living spaces with natural light. The open layout seamlessly connects the living, dining, and kitchen areas-ideal for entertaining or cozy family gatherings. On the main level, you'll find a beautifully appointed living area that flows effortlessly into the bright, modern kitchen, offering ample counter space, a breakfast bar, and plenty of storage. Each bedroom is generously sized, including the luxurious primary suite with an en-suite bath, offering a peaceful retreat. The lower level provides a large family room, perfect for relaxing or a home theater setup, along with a dedicated laundry room for convenience. With a spacious 2-car garage, this home provides all the space you need without compromising on comfort or style. Enjoy access to Cambridge Lakes' fantastic community amenities, including parks, trails, and recreational facilities-all within a peaceful, well-kept neighborhood. This is a must-see property for anyone looking for a modern, low-maintenance lifestyle with plenty of room to grow!
Zillow last checked: 8 hours ago
Listing updated: February 11, 2025 at 12:06pm
Listing courtesy of:
Maribel Lopez, CSC 630-888-2113,
Keller Williams Infinity
Bought with:
Karen Schwartz
Dream Town Real Estate
Source: MRED as distributed by MLS GRID,MLS#: 12208452
Facts & features
Interior
Bedrooms & bathrooms
- Bedrooms: 3
- Bathrooms: 3
- Full bathrooms: 3
Primary bedroom
- Features: Flooring (Carpet), Window Treatments (Blinds), Bathroom (Full)
- Level: Main
- Area: 168 Square Feet
- Dimensions: 14X12
Bedroom 2
- Features: Flooring (Carpet), Window Treatments (Blinds)
- Level: Main
- Area: 110 Square Feet
- Dimensions: 11X10
Bedroom 3
- Features: Flooring (Carpet), Window Treatments (Blinds)
- Level: Lower
- Area: 90 Square Feet
- Dimensions: 10X09
Dining room
- Features: Flooring (Ceramic Tile)
- Level: Main
- Area: 90 Square Feet
- Dimensions: 10X09
Family room
- Features: Flooring (Carpet), Window Treatments (Blinds)
- Level: Lower
- Area: 208 Square Feet
- Dimensions: 16X13
Kitchen
- Features: Kitchen (Pantry-Closet), Flooring (Ceramic Tile)
- Level: Main
- Area: 120 Square Feet
- Dimensions: 12X10
Laundry
- Features: Flooring (Vinyl)
- Level: Lower
- Area: 48 Square Feet
- Dimensions: 08X06
Living room
- Features: Flooring (Carpet), Window Treatments (Blinds)
- Level: Main
- Area: 221 Square Feet
- Dimensions: 17X13
Heating
- Natural Gas, Forced Air
Cooling
- Central Air
Appliances
- Included: Range, Microwave, Dishwasher, Refrigerator, Washer, Dryer, Disposal
- Laundry: In Unit
Features
- Cathedral Ceiling(s), Walk-In Closet(s)
- Basement: None
- Common walls with other units/homes: End Unit
Interior area
- Total structure area: 0
- Total interior livable area: 1,617 sqft
Property
Parking
- Total spaces: 2
- Parking features: Asphalt, Garage Door Opener, On Site, Garage Owned, Attached, Garage
- Attached garage spaces: 2
- Has uncovered spaces: Yes
Accessibility
- Accessibility features: No Disability Access
Features
- Patio & porch: Deck
Lot
- Size: 2,005 sqft
Details
- Parcel number: 0228305015
- Special conditions: None
Construction
Type & style
- Home type: Townhouse
- Property subtype: Townhouse, Single Family Residence
Materials
- Vinyl Siding
- Foundation: Concrete Perimeter
- Roof: Asphalt
Condition
- New construction: No
- Year built: 2006
Utilities & green energy
- Sewer: Public Sewer
- Water: Public
Community & neighborhood
Location
- Region: Hampshire
- Subdivision: Cambridge Lakes
HOA & financial
HOA
- Has HOA: Yes
- HOA fee: $197 monthly
- Amenities included: Health Club, Pool
- Services included: Insurance, Clubhouse, Exercise Facilities, Pool, Exterior Maintenance, Lawn Care, Snow Removal
Other
Other facts
- Listing terms: Conventional
- Ownership: Fee Simple w/ HO Assn.
Price history
| Date | Event | Price |
|---|---|---|
| 2/10/2025 | Sold | $265,000-1.9%$164/sqft |
Source: | ||
| 1/7/2025 | Contingent | $270,000$167/sqft |
Source: | ||
| 12/6/2024 | Price change | $270,000-1.8%$167/sqft |
Source: | ||
| 11/14/2024 | Listed for sale | $275,000+49.9%$170/sqft |
Source: | ||
| 12/26/2019 | Sold | $183,500-0.8%$113/sqft |
Source: | ||
Public tax history
| Year | Property taxes | Tax assessment |
|---|---|---|
| 2024 | $5,512 +2.9% | $74,396 +10.6% |
| 2023 | $5,355 +3.3% | $67,278 +9.9% |
| 2022 | $5,185 +6.2% | $61,231 +10.6% |
Find assessor info on the county website
Neighborhood: 60140
Nearby schools
GreatSchools rating
- 3/10Big Timber Elementary SchoolGrades: K-5Distance: 3.3 mi
- 4/10Hampshire Middle SchoolGrades: 6-8Distance: 5.2 mi
- 9/10Hampshire High SchoolGrades: 9-12Distance: 4.2 mi
Schools provided by the listing agent
- Elementary: Gary Wright Elementary School
- Middle: Hampshire Middle School
- High: Hampshire High School
- District: 300
Source: MRED as distributed by MLS GRID. This data may not be complete. We recommend contacting the local school district to confirm school assignments for this home.

Get pre-qualified for a loan
At Zillow Home Loans, we can pre-qualify you in as little as 5 minutes with no impact to your credit score.An equal housing lender. NMLS #10287.
Sell for more on Zillow
Get a free Zillow Showcase℠ listing and you could sell for .
$271,800
2% more+ $5,436
With Zillow Showcase(estimated)
$277,236


