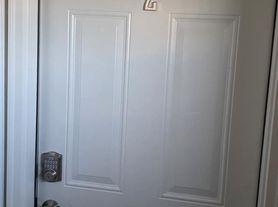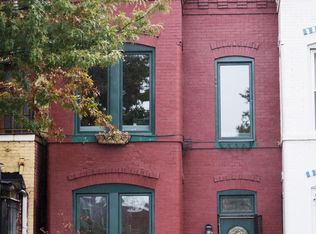A spacious and updated end-unit rowhome in the heart of Trinidad. This 4-bedroom, 3.5-bathroom home offers approximately 2,100 square feet of living space across three levels. The main level features an open-concept layout with hardwood floors, a modern kitchen with quartz countertops, stainless steel appliances, gas range, and a large center island. Upstairs includes three generously sized bedrooms and two full bathrooms. The fully finished lower level has a fourth bedroom, full bath, second kitchen, living area, and private rear entrance ideal for guests or in-law use. As an end unit, this home benefits from abundant natural light and additional yard space, including a side yard and fenced backyard. A secure rear parking pad with a garage-style roll-up door provides added privacy and convenience. Located near the H Street Corridor, Union Market, and public transit, this home offers comfort, space, and a prime DC location. Available as early as August 1, 2025. Pets are a case by case basis. Tenant responsible for utilities.
Townhouse for rent
$4,495/mo
1330 Staples St NE, Washington, DC 20002
4beds
1,992sqft
Price may not include required fees and charges.
Townhouse
Available now
Cats, dogs OK
Central air, electric
In unit laundry
2 Parking spaces parking
Natural gas, forced air
What's special
Secure rear parking padFully finished lower levelGarage-style roll-up doorSecond kitchenAdditional yard spaceGenerously sized bedroomsFenced backyard
- 135 days |
- -- |
- -- |
District law requires that a housing provider state that the housing provider will not refuse to rent a rental unit to a person because the person will provide the rental payment, in whole or in part, through a voucher for rental housing assistance provided by the District or federal government.
Travel times
Looking to buy when your lease ends?
Consider a first-time homebuyer savings account designed to grow your down payment with up to a 6% match & a competitive APY.
Facts & features
Interior
Bedrooms & bathrooms
- Bedrooms: 4
- Bathrooms: 4
- Full bathrooms: 3
- 1/2 bathrooms: 1
Heating
- Natural Gas, Forced Air
Cooling
- Central Air, Electric
Appliances
- Included: Dishwasher, Disposal, Dryer, Microwave, Refrigerator, Washer
- Laundry: In Unit
Features
- 2nd Kitchen, Kitchen - Gourmet, Kitchen Island
- Has basement: Yes
Interior area
- Total interior livable area: 1,992 sqft
Video & virtual tour
Property
Parking
- Total spaces: 2
- Parking features: Off Street, Private
- Details: Contact manager
Features
- Patio & porch: Patio
- Exterior features: Contact manager
Details
- Parcel number: 40620115
Construction
Type & style
- Home type: Townhouse
- Property subtype: Townhouse
Condition
- Year built: 1938
Utilities & green energy
- Utilities for property: Garbage
Building
Management
- Pets allowed: Yes
Community & HOA
Location
- Region: Washington
Financial & listing details
- Lease term: Contact For Details
Price history
| Date | Event | Price |
|---|---|---|
| 10/17/2025 | Price change | $4,495-5.4%$2/sqft |
Source: Bright MLS #DCDC2209042 | ||
| 7/11/2025 | Listed for rent | $4,750+2.2%$2/sqft |
Source: Bright MLS #DCDC2209042 | ||
| 1/30/2025 | Listing removed | $4,650$2/sqft |
Source: Zillow Rentals | ||
| 1/14/2025 | Listed for rent | $4,650+3.3%$2/sqft |
Source: Zillow Rentals | ||
| 11/24/2024 | Listing removed | $4,500$2/sqft |
Source: Zillow Rentals | ||

