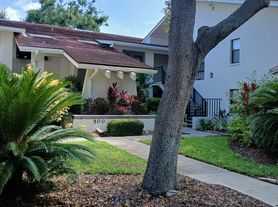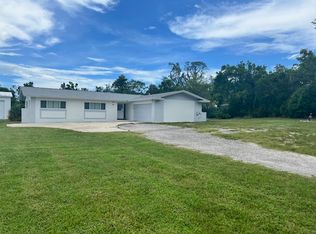Beautiful 3/2 with 2 car garage home with. Fenced yard on a cul-de-sac road. Enter from the front door into the large formal living area with formal dinging combination with tile floors. This home has a friendly feeling that goes throughout! Past the formal living area and in the middle of the home is a nicely tucked kitchen with granite countertops and all the appliances including dishwasher, oven, New Microwave and Refrigerator. Plenty of natural lighting and recessed ceiling with ceiling fan. Kitchen is centrally located between formal dining along with eat-in kitchen and also the family room in the back with a stone surrounded fireplace. Two bedrooms conveniently off of the family room separated by a full bathroom. The Owners suite is on the other side of the home and is large enough for any size bed along with side tables and dressers. The master bath has double sinks and walk in tiled shower. This home has a large screened patio out back with plastic windows that can be closed and all looking out on two sides to the large fenced in yard that has lots of tropical plants. All this and close to shopping, restaurants and entertainment. This home won't last long so call now!
House for rent
$2,800/mo
1330 Sunset Ct, Tarpon Springs, FL 34689
3beds
1,945sqft
Price may not include required fees and charges.
Singlefamily
Available now
Small dogs OK
Central air
In unit laundry
2 Attached garage spaces parking
Central
What's special
Tropical plantsPlastic windowsLarge fenced in yardNatural lightingTile floorsKitchen with granite countertopsLarge screened patio
- 8 days |
- -- |
- -- |
Travel times
Looking to buy when your lease ends?
Consider a first-time homebuyer savings account designed to grow your down payment with up to a 6% match & 3.83% APY.
Facts & features
Interior
Bedrooms & bathrooms
- Bedrooms: 3
- Bathrooms: 2
- Full bathrooms: 2
Heating
- Central
Cooling
- Central Air
Appliances
- Included: Dishwasher, Dryer, Microwave, Refrigerator, Washer
- Laundry: In Unit, Inside
Features
- Living Room/Dining Room Combo
Interior area
- Total interior livable area: 1,945 sqft
Video & virtual tour
Property
Parking
- Total spaces: 2
- Parking features: Attached, Covered
- Has attached garage: Yes
- Details: Contact manager
Features
- Stories: 1
- Exterior features: Electric Water Heater, Heating system: Central, Inside, Living Room/Dining Room Combo
Details
- Parcel number: 142715341320000030
Construction
Type & style
- Home type: SingleFamily
- Property subtype: SingleFamily
Condition
- Year built: 1985
Community & HOA
Location
- Region: Tarpon Springs
Financial & listing details
- Lease term: 12 Months
Price history
| Date | Event | Price |
|---|---|---|
| 10/10/2025 | Listed for rent | $2,800$1/sqft |
Source: Stellar MLS #TB8435775 | ||
| 6/12/2001 | Sold | $163,500$84/sqft |
Source: Public Record | ||

