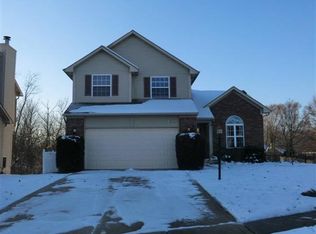Sold
$349,900
1330 Timbrook Ln, Beech Grove, IN 46107
4beds
3,060sqft
Residential, Single Family Residence
Built in 1998
0.33 Acres Lot
$371,700 Zestimate®
$114/sqft
$2,285 Estimated rent
Home value
$371,700
$353,000 - $390,000
$2,285/mo
Zestimate® history
Loading...
Owner options
Explore your selling options
What's special
Welcome home to this stunning 4 bedroom 2 1/2 bath with modern updates and luxurious amenities! Upon entering, you'll immediately notice the beautifully updated vinyl plank flooring that leads you into the spacious living areas. The updated kitchen offers refinished cabinets, top-of-the-line appliances, and plenty of counter space for all your cooking needs. Step outside to your backyard oasis, complete with an in-ground pool perfect for those hot summer days. The professionally landscaped back yard provides a serene environment for relaxation or entertaining guests. Descend to the basement, where you'll find a full bar area and pool table with plenty of space to entertain friends and family! Close to everything Indy has to offer!
Zillow last checked: 8 hours ago
Listing updated: August 21, 2023 at 05:04am
Listing Provided by:
Russell Mathes 317-507-5564,
eXp Realty, LLC
Bought with:
R. Michelle Lockhart
Highgarden Real Estate
Source: MIBOR as distributed by MLS GRID,MLS#: 21928331
Facts & features
Interior
Bedrooms & bathrooms
- Bedrooms: 4
- Bathrooms: 3
- Full bathrooms: 2
- 1/2 bathrooms: 1
- Main level bathrooms: 1
Primary bedroom
- Level: Upper
- Area: 168 Square Feet
- Dimensions: 12x14
Bedroom 2
- Level: Upper
- Area: 130 Square Feet
- Dimensions: 13x10
Bedroom 3
- Level: Upper
- Area: 156 Square Feet
- Dimensions: 12x13
Bedroom 4
- Level: Upper
- Area: 154 Square Feet
- Dimensions: 11x14
Dining room
- Features: Laminate Hardwood
- Level: Main
- Area: 180 Square Feet
- Dimensions: 15x12
Exercise room
- Level: Basement
- Area: 240 Square Feet
- Dimensions: 15x16
Family room
- Level: Main
- Area: 285 Square Feet
- Dimensions: 19x15
Kitchen
- Features: Tile-Ceramic
- Level: Main
- Area: 308 Square Feet
- Dimensions: 22x14
Play room
- Level: Basement
- Area: 348 Square Feet
- Dimensions: 29x12
Heating
- Forced Air, Electric
Cooling
- Has cooling: Yes
Appliances
- Included: Dishwasher, Dryer, Gas Water Heater, Microwave, Electric Oven, Refrigerator, Washer
- Laundry: Upper Level
Features
- Bookcases
- Basement: Finished,Full,Roughed In
- Number of fireplaces: 2
- Fireplace features: Basement, Family Room
Interior area
- Total structure area: 3,060
- Total interior livable area: 3,060 sqft
- Finished area below ground: 928
Property
Parking
- Total spaces: 2
- Parking features: Attached
- Attached garage spaces: 2
- Details: Garage Parking Other(Finished Garage)
Features
- Levels: Two
- Stories: 2
- Patio & porch: Covered
- Fencing: Fence Full Rear
Lot
- Size: 0.33 Acres
- Features: Cul-De-Sac, Mature Trees
Details
- Parcel number: 491028125012000520
Construction
Type & style
- Home type: SingleFamily
- Property subtype: Residential, Single Family Residence
Materials
- Brick, Vinyl Siding
- Foundation: Concrete Perimeter
Condition
- New construction: No
- Year built: 1998
Utilities & green energy
- Water: Municipal/City
Community & neighborhood
Location
- Region: Beech Grove
- Subdivision: Carrington
HOA & financial
HOA
- Has HOA: Yes
- HOA fee: $195 annually
- Services included: Association Home Owners
Price history
| Date | Event | Price |
|---|---|---|
| 8/18/2023 | Sold | $349,900$114/sqft |
Source: | ||
| 6/24/2023 | Pending sale | $349,900$114/sqft |
Source: | ||
| 6/22/2023 | Listed for sale | $349,900+45.8%$114/sqft |
Source: | ||
| 6/5/2017 | Sold | $240,000+0%$78/sqft |
Source: | ||
| 4/19/2017 | Pending sale | $239,900$78/sqft |
Source: CENTURY 21 Scheetz #21479083 | ||
Public tax history
| Year | Property taxes | Tax assessment |
|---|---|---|
| 2024 | $4,918 +7.6% | $377,700 +2.8% |
| 2023 | $4,570 -34% | $367,400 +10.3% |
| 2022 | $6,928 +90.9% | $333,200 +25.8% |
Find assessor info on the county website
Neighborhood: 46107
Nearby schools
GreatSchools rating
- 7/10Jeremiah Gray-Edison Elementary SchoolGrades: PK-5Distance: 1.6 mi
- 6/10Southport 6th Grade AcademyGrades: 6Distance: 2.4 mi
- 4/10Southport High SchoolGrades: 9-12Distance: 3.8 mi
Schools provided by the listing agent
- Middle: Beech Grove Middle School
- High: Beech Grove Sr High School
Source: MIBOR as distributed by MLS GRID. This data may not be complete. We recommend contacting the local school district to confirm school assignments for this home.
Get a cash offer in 3 minutes
Find out how much your home could sell for in as little as 3 minutes with a no-obligation cash offer.
Estimated market value
$371,700
Get a cash offer in 3 minutes
Find out how much your home could sell for in as little as 3 minutes with a no-obligation cash offer.
Estimated market value
$371,700
