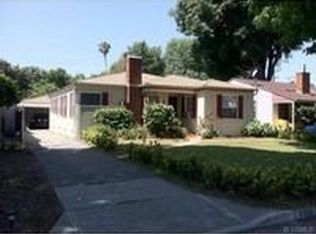Great Glendale location - within Disney's Grand Central Campus, down the street from Dreamworks; This charming, single level home on a shaded corner lot with detached 1 bed/1 bath ADU is ready for a new owner! Enter into the cozy living room with fireplace offering a great place to relax and watch a movie..you won't find popcorn on these ceilings! Warm wood floors flow throughout this charming home from living & dining rooms into the bedrooms. Stylish, remodeled bathroom with separate shower & tub is nestled between the bedrooms. This well cared for property with welcoming front yard & low maintenance back-yard calls you to come & enjoy the outdoors. This quaint home offers newer vinyl windows, refinished wood floors, copper plumbing, new waste line, new insulation, new sprinklers, new dishwasher, new shower pan, new flooring in kitchen, pantry and ADU. Close to Disney, Dreamworks, ABC, etc. This home offers more than enough charm to make your dreams come true.
This property is off market, which means it's not currently listed for sale or rent on Zillow. This may be different from what's available on other websites or public sources.

