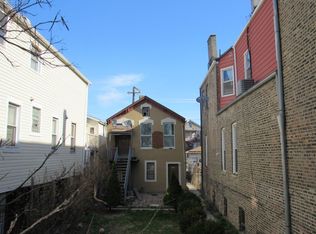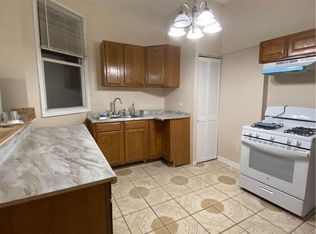Closed
$445,000
1330 W Cullerton St #1, Chicago, IL 60608
3beds
1,874sqft
Condominium, Single Family Residence
Built in 2024
-- sqft lot
$460,700 Zestimate®
$237/sqft
$4,100 Estimated rent
Home value
$460,700
$415,000 - $516,000
$4,100/mo
Zestimate® history
Loading...
Owner options
Explore your selling options
What's special
Spectacular condo in unbeatable Pilsen location. This impressive home, built in 2024, features large floor-to-ceiling windows bringing tons of natural light to the open concept living/dining/kitchen combo, featuring an oversize island. The kitchen features quartz countertops and full height backsplash and plenty of cabinet storage, bespoke Samsung appliances and in-unit washer and dryer. This unit features 3 great sized bedrooms, including a fantastic primary bedroom featuring en-suite bathroom with separate stand alone tub and shower, double vanity and walk-in closet. One parking space included, outdoor oasis featuring a private front patio and private rear yard. The building is located walking distance to the best that Pilsen has to offer, fantastic restaurants and brunch spots, art galleries, cafe's, shops Pilsen library and the Pink Line. All just 2 blocks away from your front door.
Zillow last checked: 8 hours ago
Listing updated: February 15, 2025 at 12:23am
Listing courtesy of:
Deborah Hess 773-865-3327,
Compass,
Francisco J Ordaz 773-366-2054,
Compass
Bought with:
Jose Hernandez
Coldwell Banker Realty
Source: MRED as distributed by MLS GRID,MLS#: 12204721
Facts & features
Interior
Bedrooms & bathrooms
- Bedrooms: 3
- Bathrooms: 2
- Full bathrooms: 2
Primary bedroom
- Features: Flooring (Hardwood), Bathroom (Full, Double Sink, Tub & Separate Shwr)
- Level: Main
- Area: 180 Square Feet
- Dimensions: 12X15
Bedroom 2
- Features: Flooring (Hardwood)
- Level: Main
- Area: 144 Square Feet
- Dimensions: 12X12
Bedroom 3
- Features: Flooring (Hardwood)
- Level: Main
- Area: 120 Square Feet
- Dimensions: 12X10
Dining room
- Features: Flooring (Hardwood)
- Level: Main
- Area: 80 Square Feet
- Dimensions: 8X10
Kitchen
- Features: Flooring (Hardwood)
- Level: Main
- Area: 165 Square Feet
- Dimensions: 15X11
Laundry
- Features: Flooring (Porcelain Tile)
- Level: Main
- Area: 16 Square Feet
- Dimensions: 4X4
Living room
- Features: Flooring (Hardwood)
- Level: Main
- Area: 280 Square Feet
- Dimensions: 14X20
Heating
- Natural Gas
Cooling
- Central Air
Appliances
- Included: Range, Dishwasher, Refrigerator, Washer, Dryer, Range Hood
- Laundry: In Unit
Features
- Basement: None
Interior area
- Total structure area: 0
- Total interior livable area: 1,874 sqft
Property
Parking
- Total spaces: 1
- Parking features: Assigned, Off Alley, On Site, Owned
Accessibility
- Accessibility features: No Disability Access
Details
- Parcel number: 17203230300000
- Special conditions: List Broker Must Accompany,Home Warranty
Construction
Type & style
- Home type: Condo
- Property subtype: Condominium, Single Family Residence
Materials
- Fiber Cement
Condition
- New Construction
- New construction: Yes
- Year built: 2024
Details
- Warranty included: Yes
Utilities & green energy
- Electric: Circuit Breakers, 100 Amp Service
- Sewer: Public Sewer
- Water: Public
Community & neighborhood
Location
- Region: Chicago
HOA & financial
HOA
- Services included: None
Other
Other facts
- Listing terms: VA
- Ownership: Condo
Price history
| Date | Event | Price |
|---|---|---|
| 2/6/2025 | Sold | $445,000-1.1%$237/sqft |
Source: | ||
| 12/11/2024 | Contingent | $449,900$240/sqft |
Source: | ||
| 11/6/2024 | Listed for sale | $449,900$240/sqft |
Source: | ||
Public tax history
Tax history is unavailable.
Neighborhood: Pilsen
Nearby schools
GreatSchools rating
- 2/10Perez Elementary SchoolGrades: PK-8Distance: 0.1 mi
- 2/10Juarez Community Academy High SchoolGrades: 9-12Distance: 0.3 mi
Schools provided by the listing agent
- District: 299
Source: MRED as distributed by MLS GRID. This data may not be complete. We recommend contacting the local school district to confirm school assignments for this home.

Get pre-qualified for a loan
At Zillow Home Loans, we can pre-qualify you in as little as 5 minutes with no impact to your credit score.An equal housing lender. NMLS #10287.
Sell for more on Zillow
Get a free Zillow Showcase℠ listing and you could sell for .
$460,700
2% more+ $9,214
With Zillow Showcase(estimated)
$469,914
