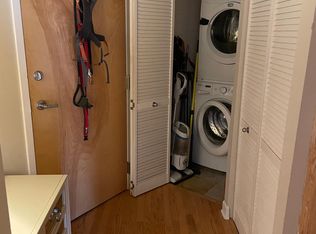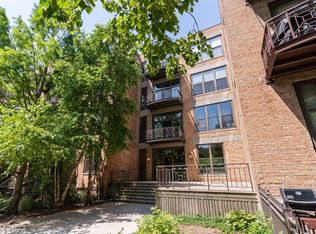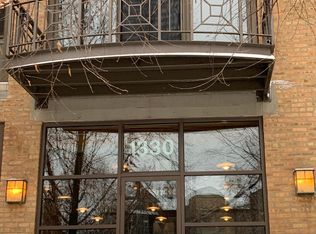Closed
$475,000
1330 W Monroe St APT 210, Chicago, IL 60607
2beds
1,232sqft
Condominium, Apartment, Single Family Residence
Built in 1996
-- sqft lot
$478,500 Zestimate®
$386/sqft
$2,918 Estimated rent
Home value
$478,500
$435,000 - $526,000
$2,918/mo
Zestimate® history
Loading...
Owner options
Explore your selling options
What's special
Experience loft living at its finest in this stunning 2 bed + den, 1 bath brick and timber corner unit. A dramatic north-facing wall of floor-to-ceiling windows floods the living and dining space with natural light, while east-facing windows in the kitchen and bedrooms offer peaceful views of the beautifully landscaped courtyard and koi pond. The beautifully updated kitchen features stainless steel appliances, granite countertops, and a pantry cabinet. Hardwood floors run throughout, and the flexible den with balcony access makes the perfect home office or additional living space. The spacious primary bedroom offers a walk-in closet and direct access to the large bathroom, which includes a dual vanity, soaking tub, and separate walk-in shower. The oversized, recessed private balcony provides a serene spot to relax or entertain. Additional highlights include in-unit laundry, customizable lighting fixtures in the living room, an attached garage parking space, and a large storage cage, all accessed via a secure walkway. Perfectly situated in a well-managed elevator building across from Skinner Park in the heart of the West Loop. Enjoy a prime location, close to world-class shopping, dining, and parks, with easy access to public transit and 90/94. This home blends industrial charm, modern comfort, and unbeatable convenience - truly a rare find!
Zillow last checked: 8 hours ago
Listing updated: October 05, 2025 at 01:01am
Listing courtesy of:
Asher Rehana (312)836-4263,
Redfin Corporation
Bought with:
Alexandre Stoykov
Compass
Source: MRED as distributed by MLS GRID,MLS#: 12446591
Facts & features
Interior
Bedrooms & bathrooms
- Bedrooms: 2
- Bathrooms: 1
- Full bathrooms: 1
Primary bedroom
- Features: Flooring (Hardwood), Bathroom (Full)
- Level: Main
- Area: 170 Square Feet
- Dimensions: 10X17
Bedroom 2
- Features: Flooring (Hardwood)
- Level: Main
- Area: 112 Square Feet
- Dimensions: 14X8
Den
- Features: Flooring (Hardwood)
- Level: Main
- Area: 48 Square Feet
- Dimensions: 8X6
Dining room
- Features: Flooring (Hardwood)
- Level: Main
- Area: 252 Square Feet
- Dimensions: 18X14
Kitchen
- Features: Kitchen (Granite Counters, Pantry, Updated Kitchen), Flooring (Hardwood)
- Level: Main
- Area: 117 Square Feet
- Dimensions: 9X13
Living room
- Features: Flooring (Hardwood)
- Level: Main
- Area: 266 Square Feet
- Dimensions: 19X14
Heating
- Electric, Forced Air
Cooling
- Central Air
Appliances
- Included: Range, Microwave, Dishwasher, Refrigerator, Washer, Dryer, Disposal, Stainless Steel Appliance(s)
- Laundry: Washer Hookup, Electric Dryer Hookup, In Unit, Laundry Closet
Features
- Storage, Walk-In Closet(s)
- Flooring: Hardwood
- Basement: None
- Common walls with other units/homes: End Unit
Interior area
- Total structure area: 0
- Total interior livable area: 1,232 sqft
Property
Parking
- Total spaces: 1
- Parking features: Garage Door Opener, On Site, Other, Detached, Garage
- Garage spaces: 1
- Has uncovered spaces: Yes
Accessibility
- Accessibility features: No Disability Access
Features
- Exterior features: Balcony
Details
- Parcel number: 17171040411024
- Special conditions: None
- Other equipment: Ceiling Fan(s)
Construction
Type & style
- Home type: Condo
- Property subtype: Condominium, Apartment, Single Family Residence
Materials
- Brick
Condition
- New construction: No
- Year built: 1996
Utilities & green energy
- Electric: Circuit Breakers
- Sewer: Public Sewer
- Water: Public
Community & neighborhood
Security
- Security features: Fire Sprinkler System, Carbon Monoxide Detector(s)
Location
- Region: Chicago
- Subdivision: Block Y
HOA & financial
HOA
- Has HOA: Yes
- HOA fee: $435 monthly
- Amenities included: Bike Room/Bike Trails, Elevator(s), Storage, On Site Manager/Engineer, Receiving Room, Security Door Lock(s), Service Elevator(s)
- Services included: Water, Parking, Insurance, Exterior Maintenance, Lawn Care, Scavenger, Snow Removal
Other
Other facts
- Listing terms: Conventional
- Ownership: Condo
Price history
| Date | Event | Price |
|---|---|---|
| 10/2/2025 | Sold | $475,000-5%$386/sqft |
Source: | ||
| 9/5/2025 | Contingent | $499,999$406/sqft |
Source: | ||
| 8/14/2025 | Listed for sale | $499,999$406/sqft |
Source: | ||
| 8/14/2025 | Listing removed | $499,999$406/sqft |
Source: | ||
| 7/25/2025 | Listed for sale | $499,999+37%$406/sqft |
Source: | ||
Public tax history
| Year | Property taxes | Tax assessment |
|---|---|---|
| 2023 | $8,795 +2.8% | $44,855 |
| 2022 | $8,551 +2.1% | $44,855 |
| 2021 | $8,378 +7% | $44,855 +17.6% |
Find assessor info on the county website
Neighborhood: Near West Side
Nearby schools
GreatSchools rating
- 10/10Skinner Elementary SchoolGrades: PK-8Distance: 0.1 mi
- 1/10Wells Community Academy High SchoolGrades: 9-12Distance: 1.3 mi
Schools provided by the listing agent
- Elementary: Skinner Elementary School
- Middle: Skinner Elementary School
- High: Wells Community Academy Senior H
- District: 299
Source: MRED as distributed by MLS GRID. This data may not be complete. We recommend contacting the local school district to confirm school assignments for this home.

Get pre-qualified for a loan
At Zillow Home Loans, we can pre-qualify you in as little as 5 minutes with no impact to your credit score.An equal housing lender. NMLS #10287.
Sell for more on Zillow
Get a free Zillow Showcase℠ listing and you could sell for .
$478,500
2% more+ $9,570
With Zillow Showcase(estimated)
$488,070

