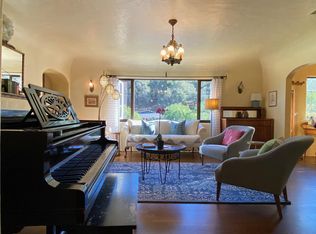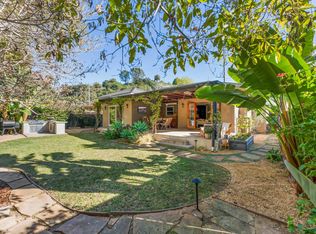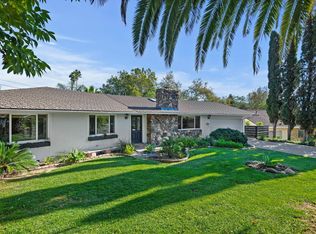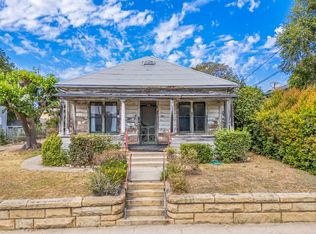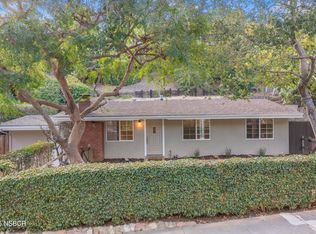Nestled close to the Mesa & in one of Santa Barbara's most desirable neighborhoods you'll stumble upon 1330 Valerio. Originally constructed in 1951 this single level mid-century modern home blends timeless design with thoughtful updates. Thirteen-thirty offers light filled living spaces, modern amenities and vintage charm. The living room features an exposed beam ceiling, solid oak floors, a wood burning fireplace, multiple skylights & a south facing bay window. The kitchen combines a vintage O'Keefe & Merritt stove with modern updates like a Bosch dishwasher & contemporary style cabinetry. Wander beyond the kitchen to an expansive primary suite which includes a large sitting area w/ a fireplace, a custom en-suite bath, laundry and French doors leading to the backyard. The second bedroom and bath are ideal for guests, family or a home office. Garden spaces feature beautiful drought tolerant landscaping, fruit trees and outdoor living spaces. Attached to the home is a fully finished 1 car garage that can be easily accessed off of Calle Cerro. This home is located in a beautiful neighborhood just a short distance to Eilings Park, Hendry's Beach & the Mesa!
Pending
$1,639,000
1330 W Valerio St, Santa Barbara, CA 93101
2beds
1,465sqft
Est.:
Single Family Residence
Built in 1951
5,227 Square Feet Lot
$1,635,400 Zestimate®
$1,119/sqft
$-- HOA
What's special
- 165 days |
- 2,321 |
- 94 |
Zillow last checked: 8 hours ago
Listing updated: December 19, 2025 at 11:01pm
Listed by:
Aaron L Gilles 01509445 805-895-1877,
Village Properties - 1
Source: SBMLS,MLS#: 25-2619
Facts & features
Interior
Bedrooms & bathrooms
- Bedrooms: 2
- Bathrooms: 2
- Full bathrooms: 2
Heating
- Forced Air
Cooling
- Central Air
Appliances
- Included: Refrigerator, Dishwasher, Gas Cooktop
- Laundry: In Unit
Features
- Flooring: Carpet, Hardwood
- Windows: Plantation Shutters
- Has fireplace: Yes
- Fireplace features: Primary Bedroom, Dining Room
Interior area
- Total structure area: 1,465
- Total interior livable area: 1,465 sqft
Property
Parking
- Parking features: Attached
- Has attached garage: Yes
Features
- Levels: Single Story
- Patio & porch: Deck, Patio Open
- Exterior features: Fruit Trees, Yard Irrigation PRT
- Fencing: Back Yard,Partial
- Has view: Yes
- View description: Setting
Lot
- Size: 5,227 Square Feet
- Features: Corner Lot, Near Public Transit
Details
- Parcel number: 041052033
- Zoning: R-1
- Special conditions: Standard
Construction
Type & style
- Home type: SingleFamily
- Architectural style: Mid-century Modern
- Property subtype: Single Family Residence
Materials
- Stucco
- Foundation: Raised
- Roof: Other
Condition
- Excellent
- Year built: 1951
Utilities & green energy
- Sewer: Sewer Hookup
Community & HOA
Community
- Features: Sidewalks
- Subdivision: 20 - Westside
Location
- Region: Santa Barbara
Financial & listing details
- Price per square foot: $1,119/sqft
- Tax assessed value: $160,295
- Annual tax amount: $1,737
- Date on market: 11/18/2025
- Cumulative days on market: 87 days
- Listing terms: Cash,Ctnl
Estimated market value
$1,635,400
$1.55M - $1.72M
$5,389/mo
Price history
Price history
| Date | Event | Price |
|---|---|---|
| 12/20/2025 | Pending sale | $1,639,000$1,119/sqft |
Source: | ||
| 11/18/2025 | Listed for sale | $1,639,000$1,119/sqft |
Source: | ||
| 9/3/2025 | Contingent | $1,639,000$1,119/sqft |
Source: | ||
| 8/21/2025 | Price change | $1,639,000-3.3%$1,119/sqft |
Source: | ||
| 7/8/2025 | Listed for sale | $1,695,000+48%$1,157/sqft |
Source: | ||
Public tax history
Public tax history
| Year | Property taxes | Tax assessment |
|---|---|---|
| 2025 | $1,737 +1.8% | $160,295 +2% |
| 2024 | $1,707 +1.9% | $157,153 +2% |
| 2023 | $1,675 +1.8% | $154,073 +2% |
Find assessor info on the county website
BuyAbility℠ payment
Est. payment
$10,323/mo
Principal & interest
$8288
Property taxes
$1461
Home insurance
$574
Climate risks
Neighborhood: Bel Air
Nearby schools
GreatSchools rating
- 5/10Harding University PartnershipGrades: K-6Distance: 0.4 mi
- 5/10La Cumbre Junior High SchoolGrades: 7-8Distance: 0.7 mi
- 8/10San Marcos Senior High SchoolGrades: 9-12Distance: 3.9 mi
Schools provided by the listing agent
- Elementary: Harding
- Middle: LaCumbre
- High: San Marcos
Source: SBMLS. This data may not be complete. We recommend contacting the local school district to confirm school assignments for this home.
- Loading
