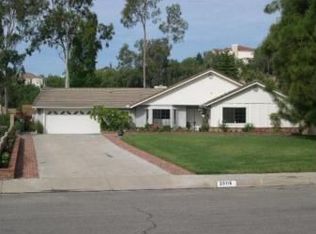At the pinnacle of Walnut’s most prestigious enclave stands 1330 Waterbrook Circle — a residence that redefines luxury and privacy. Nestled on an expansive 20,000+ sqft estate lot, this home is a rare sanctuary where modern sophistication meets timeless elegance. The 3,822 sqft interior unfolds with 5 bedrooms and 6 bathrooms, including dual master suites, grand living areas, and natural light that cascades across every corner. From the commanding curb appeal and private driveway to the vast, hillside-framed backyard, every element has been crafted for those who seek more than a home — but a statement of lifestyle. The grounds invite endless imagination: a sparkling pool, a lush orchard, or an entertainer’s paradise designed entirely to your vision. Beyond the gates lies the award-winning Walnut School District, ensuring that this residence is not only a private retreat, but also a legacy investment in one of Southern California’s most coveted communities. Don’t miss this rare find — call today to schedule your private tour for your dream home!!!
This property is off market, which means it's not currently listed for sale or rent on Zillow. This may be different from what's available on other websites or public sources.
