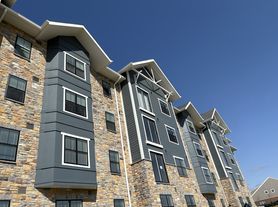1 Bed / 1 Bath Basement Apartment
Basement apartment with one bedroom and one bathroom. No Smoking. Water, Gas, and Electric included in the rent. Fees include Monthly rent of $1495.00 and Security Deposit of $1495.00. No pets allowed. A $25 monthly fee for the "Residential Benefits Package" will be automatically added to the rent on all managed properties with Renters Warehouse. This includes Air Filter Delivery Service, Utility Concierge, 24/7 Maintenance, Resident Rewards Program, Online Portal, and a Vetted Vender Network.
House for rent
$1,495/mo
13301 Katrinka Dr, Bowie, MD 20720
1beds
800sqft
Price may not include required fees and charges.
Single family residence
Available now
No pets
Central air
In unit laundry
1 Parking space parking
Forced air
What's special
- 17 days |
- -- |
- -- |
Zillow last checked: 10 hours ago
Listing updated: December 05, 2025 at 01:23am
Travel times
Looking to buy when your lease ends?
Consider a first-time homebuyer savings account designed to grow your down payment with up to a 6% match & a competitive APY.
Facts & features
Interior
Bedrooms & bathrooms
- Bedrooms: 1
- Bathrooms: 1
- Full bathrooms: 1
Heating
- Forced Air
Cooling
- Central Air
Appliances
- Included: Dishwasher, Disposal, Dryer, Microwave, Range Oven, Refrigerator, Stove, Washer
- Laundry: In Unit
Features
- Flooring: Tile
Interior area
- Total interior livable area: 800 sqft
Property
Parking
- Total spaces: 1
- Details: Contact manager
Features
- Exterior features: Electricity included in rent, Gas included in rent, Granite Countertops, Heating system: ForcedAir, Stainless Steel Appliances, Water included in rent
Details
- Parcel number: 141570696
Construction
Type & style
- Home type: SingleFamily
- Property subtype: Single Family Residence
Condition
- Year built: 1986
Utilities & green energy
- Utilities for property: Cable Available, Electricity, Gas, Water
Community & HOA
Location
- Region: Bowie
Financial & listing details
- Lease term: Contact For Details
Price history
| Date | Event | Price |
|---|---|---|
| 11/20/2025 | Listed for rent | $1,495$2/sqft |
Source: Zillow Rentals | ||
| 3/21/2025 | Sold | $680,000+3%$850/sqft |
Source: | ||
| 2/12/2025 | Pending sale | $660,000$825/sqft |
Source: | ||
| 2/7/2025 | Listed for sale | $660,000+26.9%$825/sqft |
Source: | ||
| 1/5/2021 | Sold | $520,000+7.2%$650/sqft |
Source: Public Record | ||

