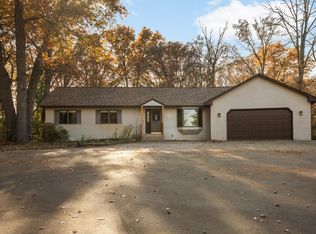Closed
$325,870
13301 Oakridge Rd, Zimmerman, MN 55398
3beds
1,312sqft
Single Family Residence
Built in 1986
1.09 Acres Lot
$326,300 Zestimate®
$248/sqft
$2,093 Estimated rent
Home value
$326,300
$294,000 - $362,000
$2,093/mo
Zestimate® history
Loading...
Owner options
Explore your selling options
What's special
SEPTIC BEING TESTED
1 YEAR HOME WARRANTY comes with this well maintained 3 level split home on a nice wooded 1-acre lot with
a 2-car attached and a detached garage with a 11x16 heated shop. New windows, new S.S stove, microwave
and dishwasher, interior of home was repainted in 2022. See home highlights sheet in supplements for all
updates. Enjoy a peaceful evening in the backyard with friends and family, while boasting a beautiful
green yard from the irrigation system. Maintenance free exterior/steel siding on home and detached. ALL
MEASUREMENTS AND MLS INFO DEEMED RELIABLE BUT NOT GUARANTEED AND SHOULD BE VERIFIED BY THE BUYER AND
BUYER'S AGENT
Zillow last checked: 8 hours ago
Listing updated: August 18, 2025 at 10:23am
Listed by:
Kirk Kroll 612-290-0518,
LPT Realty, LLC
Bought with:
Patricia A Knese
Edina Realty, Inc.
Source: NorthstarMLS as distributed by MLS GRID,MLS#: 6745678
Facts & features
Interior
Bedrooms & bathrooms
- Bedrooms: 3
- Bathrooms: 1
- Full bathrooms: 1
Bedroom 1
- Level: Upper
- Area: 130 Square Feet
- Dimensions: 10x13
Bedroom 2
- Level: Upper
- Area: 156 Square Feet
- Dimensions: 12x13
Bedroom 3
- Level: Lower
- Area: 144 Square Feet
- Dimensions: 12x12
Dining room
- Level: Main
- Area: 80 Square Feet
- Dimensions: 8x10
Kitchen
- Level: Main
- Area: 90 Square Feet
- Dimensions: 9x10
Living room
- Level: Main
- Area: 224 Square Feet
- Dimensions: 14x16
Heating
- Forced Air
Cooling
- Central Air
Appliances
- Included: Dishwasher, Dryer, Gas Water Heater, Microwave, Range, Refrigerator, Stainless Steel Appliance(s), Washer, Water Softener Owned
Features
- Basement: Block,Crawl Space,Drain Tiled,Concrete,Partially Finished,Sump Pump
- Has fireplace: No
- Fireplace features: Gas
Interior area
- Total structure area: 1,312
- Total interior livable area: 1,312 sqft
- Finished area above ground: 896
- Finished area below ground: 416
Property
Parking
- Total spaces: 3
- Parking features: Attached, Detached, Asphalt, Heated Garage, Insulated Garage
- Attached garage spaces: 3
Accessibility
- Accessibility features: None
Features
- Levels: Three Level Split
- Pool features: None
- Fencing: None
Lot
- Size: 1.09 Acres
- Dimensions: 245 x 222 x 152 x 337
- Features: Many Trees
Details
- Foundation area: 896
- Parcel number: 95004170374
- Zoning description: Residential-Single Family
Construction
Type & style
- Home type: SingleFamily
- Property subtype: Single Family Residence
Materials
- Steel Siding, Block, Concrete, Frame, Steel
- Roof: Age Over 8 Years,Asphalt,Pitched
Condition
- Age of Property: 39
- New construction: No
- Year built: 1986
Utilities & green energy
- Electric: 100 Amp Service
- Gas: Natural Gas
- Sewer: Tank with Drainage Field
- Water: Submersible - 4 Inch, Drilled, Well
Community & neighborhood
Location
- Region: Zimmerman
- Subdivision: Pleasant Hills
HOA & financial
HOA
- Has HOA: No
Other
Other facts
- Road surface type: Paved
Price history
| Date | Event | Price |
|---|---|---|
| 8/15/2025 | Sold | $325,870+0.6%$248/sqft |
Source: | ||
| 7/16/2025 | Pending sale | $324,000$247/sqft |
Source: | ||
| 7/10/2025 | Listed for sale | $324,000+119.8%$247/sqft |
Source: | ||
| 8/28/2015 | Sold | $147,431+1.7%$112/sqft |
Source: | ||
| 7/1/2015 | Listed for sale | $145,000$111/sqft |
Source: Keller Williams - Elk River #4617864 Report a problem | ||
Public tax history
| Year | Property taxes | Tax assessment |
|---|---|---|
| 2024 | $4,118 +27% | $321,434 -3.6% |
| 2023 | $3,242 +9.8% | $333,469 +35.5% |
| 2022 | $2,952 +7.7% | $246,051 +38.4% |
Find assessor info on the county website
Neighborhood: 55398
Nearby schools
GreatSchools rating
- 8/10Westwood Elementary SchoolGrades: 3-5Distance: 1 mi
- 7/10Zimmerman Middle SchoolGrades: 6-8Distance: 1.2 mi
- 6/10Zimmerman High SchoolGrades: 9-12Distance: 1.2 mi
Get a cash offer in 3 minutes
Find out how much your home could sell for in as little as 3 minutes with a no-obligation cash offer.
Estimated market value
$326,300
