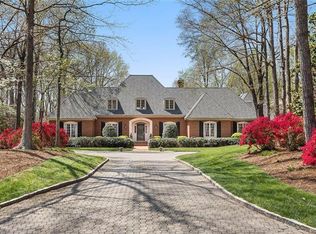RARE OPPORTUNITY to own this Contemporary Home with FIRST FLOOR PRIMARY BEDROOM, on LAKE SALISBURY!! Wonderful "Raised Ranch" Floorplan with Gorgeous Views from all the Main Living Areas of this home! Tucked away on a very private, double cul-de-sac street, a block from the Lake Salisbury beach, and surrounded by million dollar homes on the lake. A large multi-level deck with access from most of the rooms on the main level (including the primary bedroom), is perfect for entertaining! Full day light lower level has an additional 2 bedrooms (one en-suite), Rec. Rm. (could be 4th bdrm), and 2 full baths! Versital floorplan! This home is priced for you to do the updates to make it your own personal lake retreat! Although no known defects, home is being sold "As Is".
This property is off market, which means it's not currently listed for sale or rent on Zillow. This may be different from what's available on other websites or public sources.
