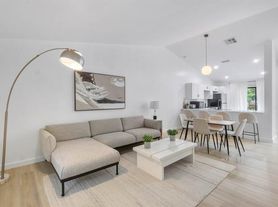This 3200 square foot single family home has 5 bedrooms and 6.0 bathrooms. This home is located at 13302 Doubletree Cir, Wellington, FL 33414.
House for rent
$30,000/mo
13302 Doubletree Cir, Wellington, FL 33414
5beds
3,200sqft
Price may not include required fees and charges.
Singlefamily
Available Fri Nov 21 2025
Cats, dogs OK
Central air, electric, zoned
In unit laundry
5 Attached garage spaces parking
Electric, central, fireplace
What's special
- 8 hours |
- -- |
- -- |
Travel times
Looking to buy when your lease ends?
Consider a first-time homebuyer savings account designed to grow your down payment with up to a 6% match & a competitive APY.
Facts & features
Interior
Bedrooms & bathrooms
- Bedrooms: 5
- Bathrooms: 6
- Full bathrooms: 5
- 1/2 bathrooms: 1
Heating
- Electric, Central, Fireplace
Cooling
- Central Air, Electric, Zoned
Appliances
- Included: Dishwasher, Disposal, Dryer, Microwave, Refrigerator, Washer
- Laundry: In Unit, Sink
Features
- Bar, Central Vacuum, Closet Cabinetry, Custom Mirrors, Pantry, Volume Ceilings, Walk-In Closet(s)
- Flooring: Tile
- Has fireplace: Yes
- Furnished: Yes
Interior area
- Total interior livable area: 3,200 sqft
Video & virtual tour
Property
Parking
- Total spaces: 5
- Parking features: Attached, Covered
- Has attached garage: Yes
- Details: Contact manager
Features
- Stories: 1
- Exterior features: Contact manager
- Has private pool: Yes
Details
- Parcel number: 73414333010030090
Construction
Type & style
- Home type: SingleFamily
- Property subtype: SingleFamily
Condition
- Year built: 1995
Community & HOA
HOA
- Amenities included: Pool
Location
- Region: Wellington
Financial & listing details
- Lease term: Contact For Details
Price history
| Date | Event | Price |
|---|---|---|
| 11/16/2025 | Listed for rent | $30,000$9/sqft |
Source: BeachesMLS #R11141104 | ||
| 9/25/2025 | Sold | $1,160,000-6.1%$363/sqft |
Source: | ||
| 9/9/2025 | Pending sale | $1,235,000$386/sqft |
Source: | ||
| 6/26/2025 | Price change | $1,235,000-3.1%$386/sqft |
Source: | ||
| 6/7/2025 | Price change | $1,275,000-1.9%$398/sqft |
Source: | ||
