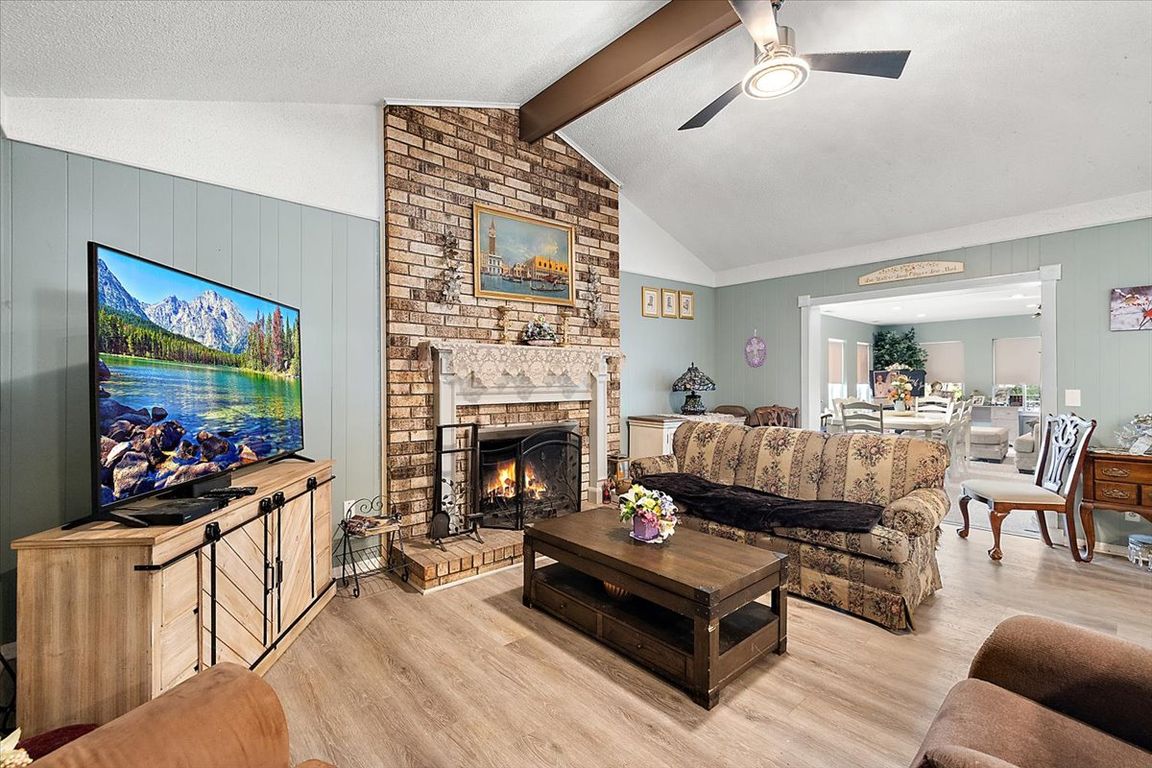
For sale
$399,900
3beds
2,000sqft
13304 Canterbury Dr, Sterling Heights, MI 48312
3beds
2,000sqft
Single family residence
Built in 1977
7,405 sqft
2 Attached garage spaces
$200 price/sqft
What's special
Welcome to this solid brick ranch, full of potential and ready for your personal touches. Inside, a front office or living area with French doors offers flexible use. The home features an open layout connecting the kitchen, dining room, and family room, highlighted by a floor-to-ceiling brick fireplace. A bright additional ...
- 6 days |
- 1,715 |
- 42 |
Source: Realcomp II,MLS#: 20251053526
Travel times
Living Room
Kitchen
Dining Room
Zillow last checked: 8 hours ago
Listing updated: November 20, 2025 at 04:05pm
Listed by:
Christina Gennari 248-550-4788,
KW Domain 248-590-0800
Source: Realcomp II,MLS#: 20251053526
Facts & features
Interior
Bedrooms & bathrooms
- Bedrooms: 3
- Bathrooms: 3
- Full bathrooms: 3
Bedroom
- Level: Entry
- Area: 130
- Dimensions: 10 X 13
Bedroom
- Level: Entry
- Area: 120
- Dimensions: 12 X 10
Bedroom
- Level: Entry
- Area: 168
- Dimensions: 12 X 14
Other
- Level: Entry
- Area: 56
- Dimensions: 8 X 7
Other
- Level: Basement
- Area: 48
- Dimensions: 8 X 6
Other
- Level: Entry
Dining room
- Level: Entry
- Area: 96
- Dimensions: 8 X 12
Family room
- Level: Entry
- Area: 276
- Dimensions: 23 X 12
Kitchen
- Level: Entry
- Area: 132
- Dimensions: 11 X 12
Laundry
- Level: Entry
- Area: 56
- Dimensions: 8 X 7
Library
- Level: Entry
- Area: 180
- Dimensions: 10 X 18
Living room
- Level: Entry
- Area: 260
- Dimensions: 20 X 13
Heating
- Forced Air, Natural Gas
Appliances
- Included: Dishwasher, Dryer, Free Standing Gas Range, Free Standing Refrigerator, Range Hood, Washer
- Laundry: Laundry Room
Features
- Basement: Unfinished
- Has fireplace: Yes
- Fireplace features: Living Room
Interior area
- Total interior livable area: 2,000 sqft
- Finished area above ground: 2,000
Property
Parking
- Total spaces: 2
- Parking features: Two Car Garage, Attached
- Attached garage spaces: 2
Features
- Levels: One
- Stories: 1
- Entry location: GroundLevel
- Pool features: None
- Fencing: Back Yard
Lot
- Size: 7,405.2 Square Feet
- Dimensions: 60 x 120
Details
- Additional structures: Sheds
- Parcel number: 1026279011
- Special conditions: Short Sale No,Standard
Construction
Type & style
- Home type: SingleFamily
- Architectural style: Ranch
- Property subtype: Single Family Residence
Materials
- Brick
- Foundation: Basement, Poured
Condition
- New construction: No
- Year built: 1977
Utilities & green energy
- Sewer: Public Sewer
- Water: Public
Community & HOA
Community
- Subdivision: ANNA LISA SUB
HOA
- Has HOA: No
Location
- Region: Sterling Heights
Financial & listing details
- Price per square foot: $200/sqft
- Tax assessed value: $116,011
- Annual tax amount: $4,181
- Date on market: 11/21/2025
- Cumulative days on market: 7 days
- Listing agreement: Exclusive Right To Sell
- Listing terms: Cash,Conventional,FHA,Va Loan
- Exclusions: Exclusion(s) Do Not Exist