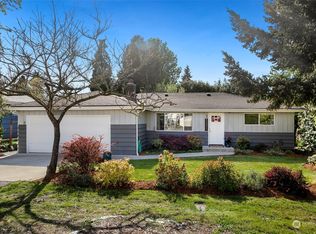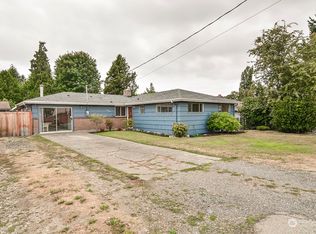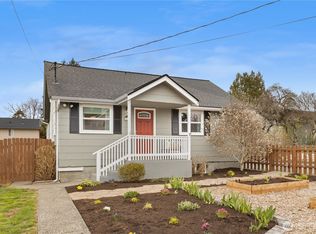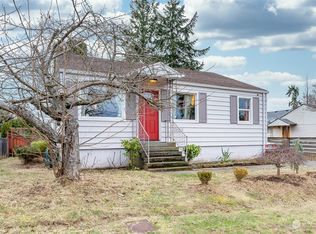Sold
Listed by:
R D Bianchi,
Keller Williams Seattle Metro
Bought with: Lotside
$670,000
13305 6th Avenue SW, Burien, WA 98146
4beds
1,620sqft
Single Family Residence
Built in 1954
8,023.75 Square Feet Lot
$669,500 Zestimate®
$414/sqft
$3,249 Estimated rent
Home value
$669,500
$623,000 - $723,000
$3,249/mo
Zestimate® history
Loading...
Owner options
Explore your selling options
What's special
Discover this updated 4-bedroom, 2-bathroom rambler nestled in the heart of Burien. Flooded with natural light, this home seamlessly blends classic charm with contemporary updates. The beautifully remodeled kitchen and bathroom feature modern appliances, custom cabinetry, and elegant granite countertops. The spacious living area boasts hardwood floors and an inviting atmosphere. Inviting family/game room and 4th bedroom that makes a great den or office. Step outside to a backyard that's perfect for outdoor entertaining or peaceful relaxation. Located just minutes from Downtown Burien, and SeaTac Airport, with easy access to major transit routes. Whether you're a first-time homebuyer or ??, this property is a must-see!
Zillow last checked: 8 hours ago
Listing updated: November 14, 2025 at 04:04am
Listed by:
R D Bianchi,
Keller Williams Seattle Metro
Bought with:
Dat Tran, 25013313
Lotside
Source: NWMLS,MLS#: 2395247
Facts & features
Interior
Bedrooms & bathrooms
- Bedrooms: 4
- Bathrooms: 2
- Full bathrooms: 2
- Main level bathrooms: 2
- Main level bedrooms: 4
Primary bedroom
- Level: Main
Bedroom
- Level: Main
Bedroom
- Level: Main
Bedroom
- Level: Main
Bathroom full
- Level: Main
Bathroom full
- Level: Main
Dining room
- Level: Main
Entry hall
- Level: Main
Family room
- Level: Main
Kitchen with eating space
- Level: Main
Living room
- Level: Main
Utility room
- Level: Main
Heating
- Fireplace, Forced Air, Natural Gas
Cooling
- None
Appliances
- Included: Refrigerator(s), Stove(s)/Range(s), Water Heater: GAS
Features
- Dining Room
- Flooring: Hardwood, Vinyl, Vinyl Plank
- Windows: Double Pane/Storm Window
- Basement: None
- Number of fireplaces: 1
- Fireplace features: Wood Burning, Main Level: 1, Fireplace
Interior area
- Total structure area: 1,620
- Total interior livable area: 1,620 sqft
Property
Parking
- Total spaces: 2
- Parking features: Detached Garage, Off Street, RV Parking
- Garage spaces: 2
Features
- Levels: One
- Stories: 1
- Entry location: Main
- Patio & porch: Double Pane/Storm Window, Dining Room, Fireplace, Water Heater
Lot
- Size: 8,023 sqft
- Dimensions: 71 x
- Features: Corner Lot, Paved, Deck, Gas Available, RV Parking
- Topography: Level
- Residential vegetation: Garden Space
Details
- Parcel number: 1667400145
- Zoning: RS 7200
- Zoning description: Jurisdiction: City
- Special conditions: Standard
Construction
Type & style
- Home type: SingleFamily
- Property subtype: Single Family Residence
Materials
- Wood Siding
- Foundation: Poured Concrete
- Roof: Composition
Condition
- Year built: 1954
Utilities & green energy
- Electric: Company: PSE
- Sewer: Sewer Connected, Company: Southwest Suburban Sewer
- Water: Public, Company: King County Water District 20
Community & neighborhood
Location
- Region: Seattle
- Subdivision: Burien
Other
Other facts
- Listing terms: Cash Out,Conventional,FHA,VA Loan
- Cumulative days on market: 81 days
Price history
| Date | Event | Price |
|---|---|---|
| 10/14/2025 | Sold | $670,000-2.2%$414/sqft |
Source: | ||
| 9/14/2025 | Pending sale | $685,000$423/sqft |
Source: | ||
| 8/29/2025 | Price change | $685,000-2.1%$423/sqft |
Source: | ||
| 7/15/2025 | Listed for sale | $700,000$432/sqft |
Source: | ||
| 7/10/2025 | Pending sale | $700,000$432/sqft |
Source: | ||
Public tax history
| Year | Property taxes | Tax assessment |
|---|---|---|
| 2024 | $6,201 +5.4% | $551,000 +10% |
| 2023 | $5,883 +0.7% | $501,000 -5.5% |
| 2022 | $5,841 +4.6% | $530,000 +18.6% |
Find assessor info on the county website
Neighborhood: Evansville
Nearby schools
GreatSchools rating
- 3/10Hazel Valley Elementary SchoolGrades: PK-5Distance: 0.1 mi
- 3/10Cascade Middle SchoolGrades: 6-8Distance: 1.3 mi
- 2/10Highline High SchoolGrades: 9-12Distance: 1.3 mi

Get pre-qualified for a loan
At Zillow Home Loans, we can pre-qualify you in as little as 5 minutes with no impact to your credit score.An equal housing lender. NMLS #10287.
Sell for more on Zillow
Get a free Zillow Showcase℠ listing and you could sell for .
$669,500
2% more+ $13,390
With Zillow Showcase(estimated)
$682,890


