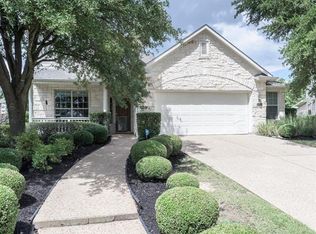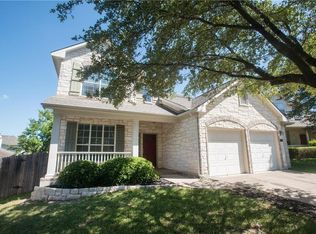Sold
Street View
Price Unknown
13305 Teton Ridge Cv, Austin, TX 78727
3beds
2baths
2,058sqft
SingleFamily
Built in 1999
7,143 Square Feet Lot
$494,800 Zestimate®
$--/sqft
$2,295 Estimated rent
Home value
$494,800
$465,000 - $529,000
$2,295/mo
Zestimate® history
Loading...
Owner options
Explore your selling options
What's special
Beautiful 3 Bed. 2 full ba. home on cul-de-sac in desirable Scofield nbhd. Upgrades incl. engineered hardwood floors, large covered patio in backyard and auto. sprinkler system, back & front. High ceilings, crown molding, fireplace, wood blinds & breakfast bar open to great room, formal dining and addit. dining area off kitchen. Wired for surround sound. Lots of kitchen cabinets. Oversized master bedr. w/ walk-in closets, garden tub, etc. Scofield Ridge amenities incl. pool, picnic area, swings, etc.
Facts & features
Interior
Bedrooms & bathrooms
- Bedrooms: 3
- Bathrooms: 2.5
Heating
- Other
Cooling
- Central
Features
- Has fireplace: Yes
Interior area
- Total interior livable area: 2,058 sqft
Property
Parking
- Parking features: Garage - Attached
Lot
- Size: 7,143 sqft
Details
- Parcel number: 462328
Construction
Type & style
- Home type: SingleFamily
Materials
- wood frame
- Foundation: Slab
- Roof: Composition
Condition
- Year built: 1999
Community & neighborhood
Location
- Region: Austin
HOA & financial
HOA
- Has HOA: Yes
- HOA fee: $38 monthly
Price history
| Date | Event | Price |
|---|---|---|
| 8/26/2025 | Listing removed | $509,000$247/sqft |
Source: | ||
| 8/20/2025 | Pending sale | $509,000$247/sqft |
Source: | ||
| 7/29/2025 | Price change | $509,000-1.2%$247/sqft |
Source: | ||
| 7/24/2025 | Price change | $515,000-1.9%$250/sqft |
Source: | ||
| 7/11/2025 | Listed for sale | $525,000+32.9%$255/sqft |
Source: | ||
Public tax history
| Year | Property taxes | Tax assessment |
|---|---|---|
| 2025 | -- | $498,525 +5.3% |
| 2024 | -- | $473,641 -7.7% |
| 2023 | $10,566 -9.6% | $513,197 -16.3% |
Find assessor info on the county website
Neighborhood: 78727
Nearby schools
GreatSchools rating
- 7/10Parmer Lane Elementary SchoolGrades: PK-5Distance: 0.8 mi
- 2/10Westview Middle SchoolGrades: 6-8Distance: 0.6 mi
- 2/10John B Connally High SchoolGrades: 9-12Distance: 0.5 mi
Schools provided by the listing agent
- High: John B Connally
Source: The MLS. This data may not be complete. We recommend contacting the local school district to confirm school assignments for this home.
Get a cash offer in 3 minutes
Find out how much your home could sell for in as little as 3 minutes with a no-obligation cash offer.
Estimated market value$494,800
Get a cash offer in 3 minutes
Find out how much your home could sell for in as little as 3 minutes with a no-obligation cash offer.
Estimated market value
$494,800

