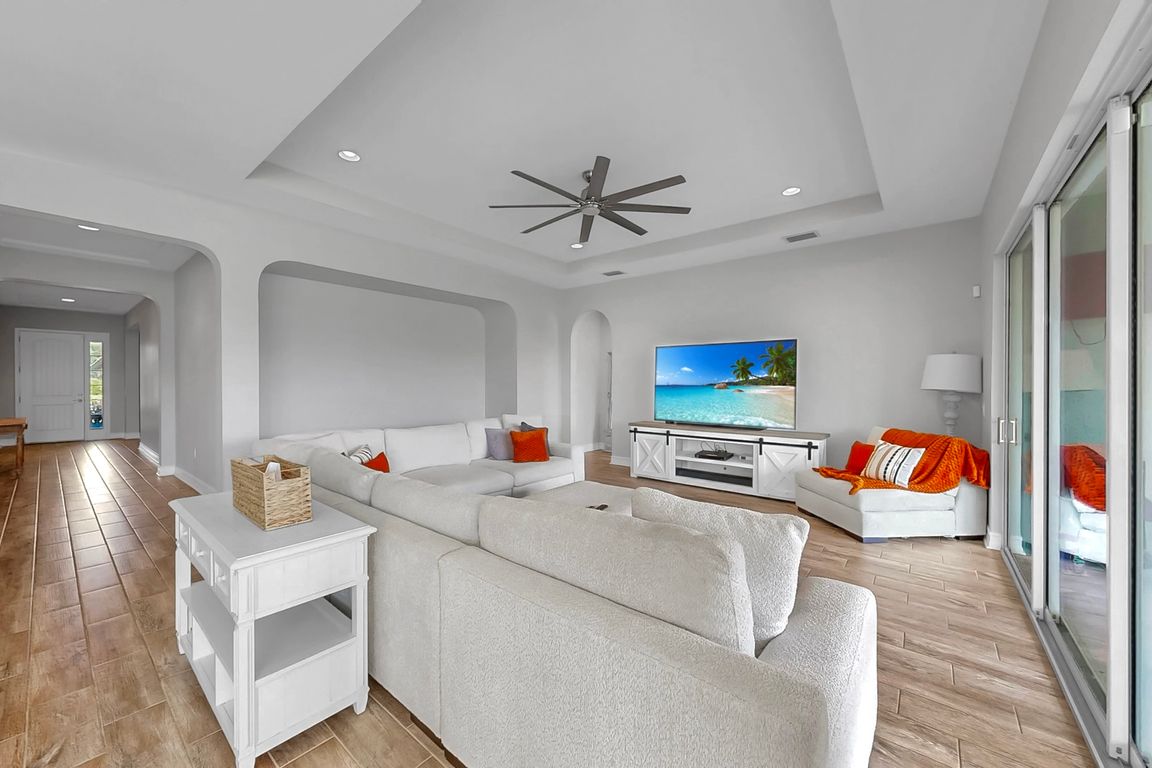
For sale
$549,900
3beds
3,145sqft
13307 Fawn Lily Dr, Riverview, FL 33579
3beds
3,145sqft
Single family residence
Built in 2016
7,773 sqft
2 Attached garage spaces
$175 price/sqft
$81 monthly HOA fee
What's special
Modern fixturesFully fenced yardMassive islandScreened and covered lanaiHome officeLarge bedroomsGranite countertops
One or more photo(s) has been virtually staged. As you step inside this magnificent home, you're greeted by a generous layout featuring three well-appointed bedrooms and two and a half luxurious baths—an entertainer's dream. The spaciousness and immaculate design radiate an inviting ambiance where every corner feels open and airy. The ...
- 12 days
- on Zillow |
- 852 |
- 51 |
Likely to sell faster than
Source: Stellar MLS,MLS#: TB8415262 Originating MLS: Suncoast Tampa
Originating MLS: Suncoast Tampa
Travel times
Living Room
Kitchen
Primary Bedroom
Zillow last checked: 7 hours ago
Listing updated: August 13, 2025 at 01:19pm
Listing Provided by:
Donna Southers 813-476-1617,
DALTON WADE INC 888-668-8283
Source: Stellar MLS,MLS#: TB8415262 Originating MLS: Suncoast Tampa
Originating MLS: Suncoast Tampa

Facts & features
Interior
Bedrooms & bathrooms
- Bedrooms: 3
- Bathrooms: 3
- Full bathrooms: 2
- 1/2 bathrooms: 1
Primary bedroom
- Features: Garden Bath, Dual Closets
- Level: First
- Area: 306 Square Feet
- Dimensions: 17x18
Kitchen
- Features: Kitchen Island
- Level: First
- Area: 195 Square Feet
- Dimensions: 13x15
Living room
- Features: Ceiling Fan(s)
- Level: First
- Area: 288 Square Feet
- Dimensions: 16x18
Heating
- Central, Electric
Cooling
- Central Air
Appliances
- Included: Oven, Cooktop, Dishwasher, Disposal, Dryer, Electric Water Heater, Exhaust Fan, Microwave, Range Hood, Refrigerator, Washer
- Laundry: Inside, Laundry Room
Features
- Ceiling Fan(s), Eating Space In Kitchen, High Ceilings, In Wall Pest System, Kitchen/Family Room Combo, Open Floorplan, Stone Counters, Tray Ceiling(s), Walk-In Closet(s)
- Flooring: Tile
- Doors: Sliding Doors
- Windows: Hurricane Shutters
- Has fireplace: No
Interior area
- Total structure area: 3,891
- Total interior livable area: 3,145 sqft
Video & virtual tour
Property
Parking
- Total spaces: 2
- Parking features: Garage - Attached
- Attached garage spaces: 2
Features
- Levels: One
- Stories: 1
- Patio & porch: Screened
- Exterior features: Irrigation System, Sidewalk
Lot
- Size: 7,773 Square Feet
Details
- Parcel number: U1031209WW00000800012.0
- Zoning: PD
- Special conditions: None
Construction
Type & style
- Home type: SingleFamily
- Property subtype: Single Family Residence
Materials
- Block, Stucco
- Foundation: Slab
- Roof: Shingle
Condition
- New construction: No
- Year built: 2016
Utilities & green energy
- Sewer: Public Sewer
- Water: Public
- Utilities for property: BB/HS Internet Available, Electricity Connected, Sewer Connected, Water Connected
Community & HOA
Community
- Features: Dog Park, Gated Community - No Guard, Playground, Pool
- Subdivision: WATERLEAF PH 2A & 2B
HOA
- Has HOA: Yes
- Services included: Internet
- HOA fee: $81 monthly
- HOA name: Inframark
- HOA phone: 813-991-1116
- Pet fee: $0 monthly
Location
- Region: Riverview
Financial & listing details
- Price per square foot: $175/sqft
- Tax assessed value: $514,618
- Annual tax amount: $10,254
- Date on market: 8/12/2025
- Listing terms: Cash,Conventional,FHA,VA Loan
- Ownership: Fee Simple
- Total actual rent: 0
- Electric utility on property: Yes
- Road surface type: Paved