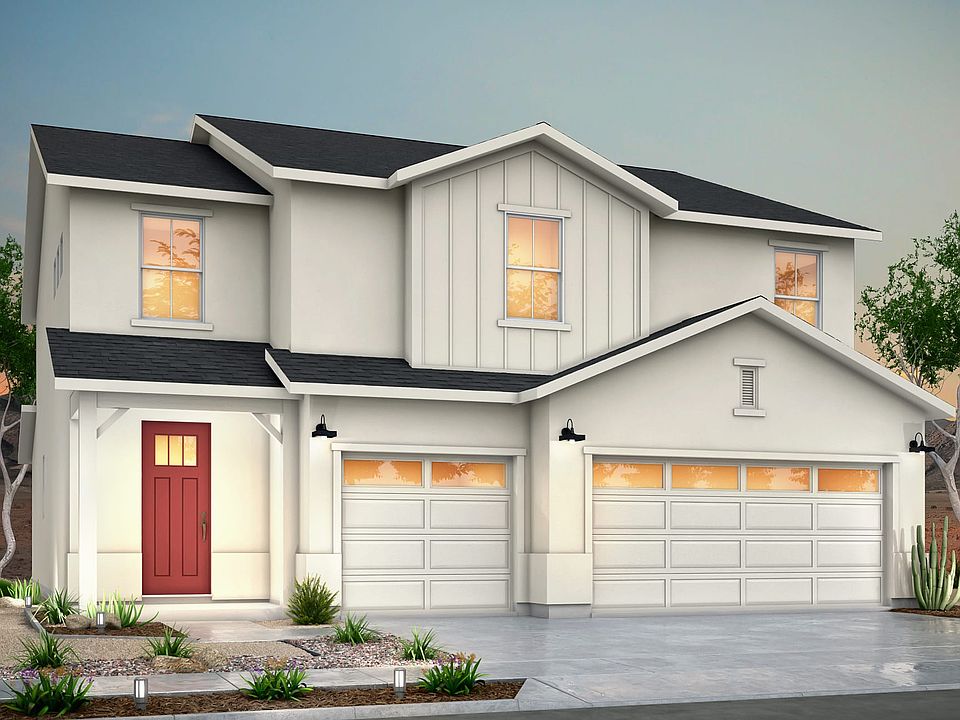Franklin Floorplan - Transitional Elevation | 5 Bedrooms, 3.5 Baths, Loft & 3-Car Garage
Discover the Franklin floorplan, a spacious two-story home designed for families who value elegance and functionality. Spanning 2,778 sq. ft., this transitional-style home offers 5 bedrooms, 3.5 baths, a loft, and a 3-car garage, blending open spaces with thoughtful details that support everyday living and entertaining.
From the moment you enter, you'll be greeted by a bright, inviting foyer that leads into an open dining area and family room-perfect for gatherings or quiet evenings at home. The modern kitchen, complete with ample counter space and a central island, effortlessly connects to the main living areas, creating the perfect flow for family time.
Upstairs, a versatile loft provides additional room for a media space, home office, or play area, while the private owner's suite offers a serene retreat with a spacious en-suite bath and walk-in closet. Each additional bedroom is generously sized, ensuring comfort and privacy for everyone.
Key Features of the Franklin Floorplan
2,778 sq. ft. two-story layout designed for modern living
5 bedrooms + loft + 3.5 bathrooms
Transitional elevation offering timeless curb appeal
Expansive open-concept family, dining, and kitchen areas
Private owner's suite with luxurious en-suite bath
3-car garage for added parking and storage
Up to $6,000 in buyer incentives available for a limited time
The Franklin floorplan blends sophisticati
New construction
$440,040
13308 Jeff Winton Dr, El Paso, TX 79928
5beds
2,778sqft
Single Family Residence
Built in 2025
-- sqft lot
$440,100 Zestimate®
$158/sqft
$-- HOA
What's special
Versatile loftBright inviting foyerOpen dining areaCentral islandModern kitchenSpacious en-suite bathTimeless curb appeal
This home is based on the Franklin plan.
Call: (915) 974-3590
- 10 days |
- 60 |
- 1 |
Zillow last checked: October 24, 2025 at 01:35am
Listing updated: October 24, 2025 at 01:35am
Listed by:
Desert View Homes
Source: Desert View Homes
Travel times
Schedule tour
Select your preferred tour type — either in-person or real-time video tour — then discuss available options with the builder representative you're connected with.
Facts & features
Interior
Bedrooms & bathrooms
- Bedrooms: 5
- Bathrooms: 4
- Full bathrooms: 3
- 1/2 bathrooms: 1
Interior area
- Total interior livable area: 2,778 sqft
Video & virtual tour
Property
Parking
- Total spaces: 3
- Parking features: Garage
- Garage spaces: 3
Details
- Parcel number: E74200001302300
Construction
Type & style
- Home type: SingleFamily
- Property subtype: Single Family Residence
Condition
- New Construction
- New construction: Yes
- Year built: 2025
Details
- Builder name: Desert View Homes
Community & HOA
Community
- Subdivision: Emerald Estates
Location
- Region: El Paso
Financial & listing details
- Price per square foot: $158/sqft
- Tax assessed value: $16,097
- Annual tax amount: $427
- Date on market: 10/24/2025
About the community
Welcome to Emerald Estates - Your Dream Home in Eastlake Starts Here
Emerald Estates is Eastlake's most exciting new home community-crafted for homebuyers seeking style, convenience, and lasting value. This is where modern design, family-friendly living, and prime location converge to offer you the best of everything.
Families will appreciate that Emerald Estates is part of the Socorro Independent School District (Socorro ISD), a district committed to academic excellence and innovation. With Eastlake High School just minutes away, your children can attend top-rated schools without long commutes-ultimately making your day-to-day easier and more efficient.
Positioned near I-10 and Loop 375, this neighborhood places you in the heart of El Paso's growth corridor. Additionally, nearby shopping centers, dining options, and entertainment venues mean that everything you need is just minutes away. As a result, you'll spend more time enjoying your home and less time on the road. Even better, this area is constantly expanding-therefore, now is the perfect time to invest before demand soars. Not to mention, the opportunity to secure prime homesites is limited.
The Eastlake Location You've Been Waiting For
Living at Emerald Estates means more than just a great address-it means lifestyle, convenience, and opportunity. Moreover, you'll have access to new retail centers, locally owned restaurants, and entertainment destinations that are quickly turning Eastlake into one of El Paso's most sought-after areas.
For those who enjoy outdoor recreation, Horizon Golf Course offers a peaceful escape just down the road. Meanwhile, nearby parks and walking trails provide endless ways to stay active and enjoy the outdoors. Consequently, residents benefit from a well-rounded lifestyle that balances work, play, and relaxation. What's more, Eastlake's continuous development ensures that your investment grows with the community.
Designed fo
Source: View Homes

