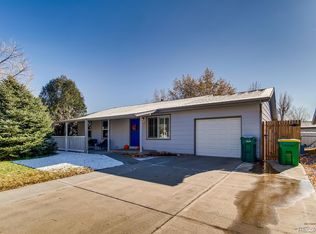Sold for $350,000 on 09/09/25
Zestimate®
$350,000
1331 4th St, Fort Lupton, CO 80621
3beds
960sqft
Single Family Residence
Built in 1986
5,998.21 Square Feet Lot
$350,000 Zestimate®
$365/sqft
$1,877 Estimated rent
Home value
$350,000
$333,000 - $368,000
$1,877/mo
Zestimate® history
Loading...
Owner options
Explore your selling options
What's special
Discover the perfect blend of comfort, style, and outdoor charm in this delightful 3-bedroom, 1-bathroom home! Situated on a generous lot, this property welcomes you with a spacious front yard, an attached garage, and an extended driveway providing plenty of off-street parking. Inside, you'll find an airy and inviting living space highlighted by vaulted ceilings that enhance the home's open feel. The well-appointed kitchen features ample counter space, stainless steel appliances, and a cozy dining area. The primary bedroom offers two large closets, ensuring plenty of storage. Step outside to experience a backyard built for relaxation and entertainment! Enjoy the beautifully designed outdoor space, complete with raised garden beds, a spacious deck, and a fire pit—ideal for summer barbecues or unwinding under the stars. Recent updates include a new water heater, refreshed bathroom paint and flooring, and energy-efficient windows. Come check out this thoughtful layout and incredible outdoor retreat!
Zillow last checked: 8 hours ago
Listing updated: November 11, 2025 at 03:55am
Listed by:
Sara Justus 248-789-1033,
Keller Williams Trilogy
Bought with:
Non Member
Non Member
Source: Pikes Peak MLS,MLS#: 4789591
Facts & features
Interior
Bedrooms & bathrooms
- Bedrooms: 3
- Bathrooms: 1
- Full bathrooms: 1
Other
- Level: Main
Heating
- Forced Air
Cooling
- Central Air
Appliances
- Included: Dishwasher, Dryer, Range, Refrigerator, Washer
Features
- Flooring: Carpet, Wood Laminate
- Has basement: No
Interior area
- Total structure area: 960
- Total interior livable area: 960 sqft
- Finished area above ground: 960
- Finished area below ground: 0
Property
Parking
- Total spaces: 1
- Parking features: Attached, Garage Available
- Attached garage spaces: 1
Features
- Patio & porch: Wood Deck
Lot
- Size: 5,998 sqft
- Features: Level
Details
- Parcel number: 147105234005
Construction
Type & style
- Home type: SingleFamily
- Architectural style: Ranch
- Property subtype: Single Family Residence
Materials
- Other, Framed on Lot
- Foundation: Not Applicable
- Roof: Composite Shingle
Condition
- Existing Home
- New construction: No
- Year built: 1986
Utilities & green energy
- Water: Municipal
- Utilities for property: Other, See Remarks
Community & neighborhood
Location
- Region: Fort Lupton
Other
Other facts
- Listing terms: Cash,Conventional,FHA,VA Loan
Price history
| Date | Event | Price |
|---|---|---|
| 9/9/2025 | Sold | $350,000+2.9%$365/sqft |
Source: | ||
| 8/13/2025 | Pending sale | $340,000$354/sqft |
Source: | ||
| 8/6/2025 | Listed for sale | $340,000+36%$354/sqft |
Source: | ||
| 3/24/2021 | Listing removed | -- |
Source: Owner | ||
| 2/27/2017 | Listing removed | $250,000$260/sqft |
Source: Owner | ||
Public tax history
| Year | Property taxes | Tax assessment |
|---|---|---|
| 2025 | $1,893 +12.9% | $21,450 -5.8% |
| 2024 | $1,676 +4.4% | $22,760 -1% |
| 2023 | $1,605 -13% | $22,980 +33.1% |
Find assessor info on the county website
Neighborhood: 80621
Nearby schools
GreatSchools rating
- 4/10Twombly Elementary SchoolGrades: PK-5Distance: 0.3 mi
- 3/10Fort Lupton Middle SchoolGrades: 6-8Distance: 0.7 mi
- 3/10Fort Lupton High SchoolGrades: 9-12Distance: 0.7 mi
Schools provided by the listing agent
- Elementary: Twombly
- Middle: Fort Lupton
- High: Fort Lupton
- District: Weld Re-8
Source: Pikes Peak MLS. This data may not be complete. We recommend contacting the local school district to confirm school assignments for this home.
Get a cash offer in 3 minutes
Find out how much your home could sell for in as little as 3 minutes with a no-obligation cash offer.
Estimated market value
$350,000
Get a cash offer in 3 minutes
Find out how much your home could sell for in as little as 3 minutes with a no-obligation cash offer.
Estimated market value
$350,000
