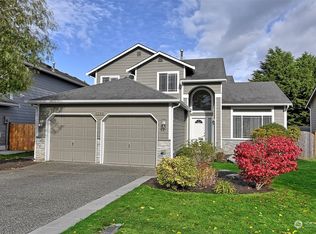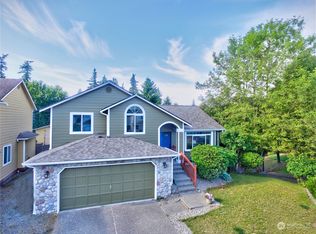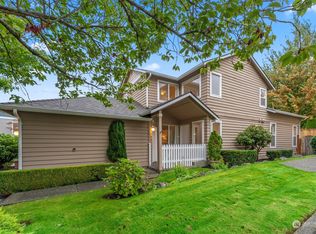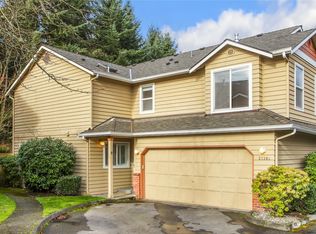Sold
Listed by:
Janet Spesock,
KW North Sound
Bought with: Keller Williams Realty Bothell
$752,500
1331 56th Street SW, Everett, WA 98203
3beds
1,667sqft
Single Family Residence
Built in 1997
9,147.6 Square Feet Lot
$742,300 Zestimate®
$451/sqft
$2,844 Estimated rent
Home value
$742,300
$683,000 - $802,000
$2,844/mo
Zestimate® history
Loading...
Owner options
Explore your selling options
What's special
Welcome to your dream home in the tranquil Deer Ridge community, a perfect blend of elegance and comfort. This stunning, immaculate property boasts a spacious, light-filled interior with a modern, cozy feel. The open floor plan includes TWO living rooms! And just wait until you step outside! This private and tranquil setting begs for a quiet coffee or an evening party with friends, you decide. This home is ideal for both relaxing and entertaining. Don't miss the neighborhood trail and the playground! Have your agent call right away to schedule your private showing and get the list of special features. Seller is willing to offer up to 2.5% concession for a great offer!
Zillow last checked: 8 hours ago
Listing updated: September 05, 2024 at 11:24am
Listed by:
Janet Spesock,
KW North Sound
Bought with:
Lizbeth Loreto, 86139
Keller Williams Realty Bothell
Source: NWMLS,MLS#: 2260352
Facts & features
Interior
Bedrooms & bathrooms
- Bedrooms: 3
- Bathrooms: 3
- Full bathrooms: 2
- 1/2 bathrooms: 1
Primary bedroom
- Level: Second
Bedroom
- Level: Second
Bedroom
- Level: Second
Bathroom full
- Level: Second
Bathroom full
- Level: Second
Other
- Level: Lower
Dining room
- Level: Main
Entry hall
- Level: Main
Family room
- Level: Lower
Living room
- Level: Main
Heating
- Fireplace(s), Forced Air
Cooling
- None
Appliances
- Included: Dishwasher(s), Dryer(s), Disposal, Refrigerator(s), Stove(s)/Range(s), Washer(s), Garbage Disposal, Water Heater: Gas, Water Heater Location: Garage
Features
- Bath Off Primary, Ceiling Fan(s), Walk-In Pantry
- Flooring: Ceramic Tile, Hardwood, Carpet
- Windows: Double Pane/Storm Window
- Basement: None
- Number of fireplaces: 1
- Fireplace features: Gas, Lower Level: 1, Fireplace
Interior area
- Total structure area: 1,667
- Total interior livable area: 1,667 sqft
Property
Parking
- Total spaces: 2
- Parking features: Driveway, Attached Garage, RV Parking
- Attached garage spaces: 2
Features
- Levels: Three Or More
- Entry location: Main
- Patio & porch: Bath Off Primary, Ceiling Fan(s), Ceramic Tile, Double Pane/Storm Window, Fireplace, Hardwood, Vaulted Ceiling(s), Walk-In Closet(s), Walk-In Pantry, Wall to Wall Carpet, Water Heater
- Has view: Yes
- View description: Territorial
Lot
- Size: 9,147 sqft
- Features: Cul-De-Sac, Curbs, Dead End Street, Paved, Sidewalk, Cable TV, Deck, Fenced-Fully, Gas Available, Patio, RV Parking
- Topography: Level
- Residential vegetation: Garden Space
Details
- Parcel number: 00847000005000
- Zoning description: Jurisdiction: City
- Special conditions: Standard
Construction
Type & style
- Home type: SingleFamily
- Property subtype: Single Family Residence
Materials
- Cement/Concrete, Stone, Wood Products
- Foundation: Poured Concrete
- Roof: Composition
Condition
- Year built: 1997
Details
- Builder name: Metco Homes
Utilities & green energy
- Electric: Company: PUD
- Sewer: Sewer Connected, Company: Everett Utilities
- Water: Public, Company: Everett Utilities
- Utilities for property: Xfinity, Xfinity
Community & neighborhood
Community
- Community features: CCRs, Playground, Trail(s)
Location
- Region: Everett
- Subdivision: Merrill Creek
HOA & financial
HOA
- HOA fee: $270 annually
- Association phone: 206-890-4225
Other
Other facts
- Listing terms: Cash Out,Conventional,FHA,VA Loan
- Cumulative days on market: 276 days
Price history
| Date | Event | Price |
|---|---|---|
| 9/4/2024 | Sold | $752,500+3.8%$451/sqft |
Source: | ||
| 7/30/2024 | Pending sale | $725,000$435/sqft |
Source: | ||
| 7/19/2024 | Contingent | $725,000$435/sqft |
Source: | ||
| 7/13/2024 | Listed for sale | $725,000+104.3%$435/sqft |
Source: | ||
| 6/29/2006 | Sold | $354,950+77.5%$213/sqft |
Source: Public Record | ||
Public tax history
| Year | Property taxes | Tax assessment |
|---|---|---|
| 2024 | $5,497 +8.5% | $685,000 +7.3% |
| 2023 | $5,069 -4.8% | $638,600 -7.2% |
| 2022 | $5,325 +20.6% | $688,000 +39.4% |
Find assessor info on the county website
Neighborhood: Harborview-Seahurst-Glenhaven
Nearby schools
GreatSchools rating
- 2/10Horizon Elementary SchoolGrades: K-5Distance: 2 mi
- 7/10Harbour Pointe Middle SchoolGrades: 6-8Distance: 3.8 mi
- 9/10Kamiak High SchoolGrades: 9-12Distance: 3.9 mi

Get pre-qualified for a loan
At Zillow Home Loans, we can pre-qualify you in as little as 5 minutes with no impact to your credit score.An equal housing lender. NMLS #10287.
Sell for more on Zillow
Get a free Zillow Showcase℠ listing and you could sell for .
$742,300
2% more+ $14,846
With Zillow Showcase(estimated)
$757,146


