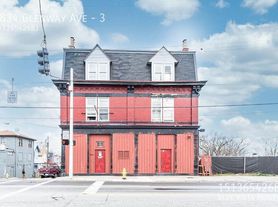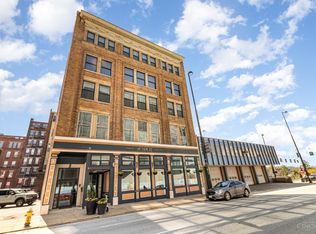Pets allowed with $150 deposit, add $50 per pet after the first
We will require a background check upon application and will perform quarterly inspections
This property has central heating and air, a fenced in yard, appliances including washer and dryer, and garbage services are included in rent
Not currently accepting section 8
Cincinnati Public school district, EdChoice vouchers are available through the district
House for rent
Accepts Zillow applications
$1,700/mo
1331 Beech Ave, Cincinnati, OH 45205
3beds
1,718sqft
Price may not include required fees and charges.
Single family residence
Available now
Cats, dogs OK
Central air
In unit laundry
-- Parking
Forced air
What's special
Fenced in yard
- 11 days |
- -- |
- -- |
Travel times
Facts & features
Interior
Bedrooms & bathrooms
- Bedrooms: 3
- Bathrooms: 1
- Full bathrooms: 1
Heating
- Forced Air
Cooling
- Central Air
Appliances
- Included: Dryer, Microwave, Oven, Refrigerator, Washer
- Laundry: In Unit
Features
- Flooring: Carpet, Hardwood
Interior area
- Total interior livable area: 1,718 sqft
Property
Parking
- Details: Contact manager
Features
- Exterior features: Heating system: Forced Air, Lawn
Details
- Parcel number: 2040016007700
Construction
Type & style
- Home type: SingleFamily
- Property subtype: Single Family Residence
Community & HOA
Location
- Region: Cincinnati
Financial & listing details
- Lease term: 1 Year
Price history
| Date | Event | Price |
|---|---|---|
| 10/16/2025 | Price change | $1,700-8.1%$1/sqft |
Source: Zillow Rentals | ||
| 10/6/2025 | Listed for rent | $1,850+146.7%$1/sqft |
Source: Zillow Rentals | ||
| 9/30/2025 | Listing removed | $195,000$114/sqft |
Source: | ||
| 9/23/2025 | Price change | $195,000-2%$114/sqft |
Source: | ||
| 9/1/2025 | Price change | $199,000-2.9%$116/sqft |
Source: | ||

